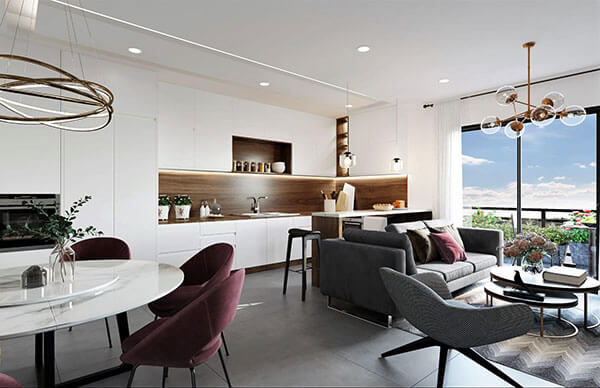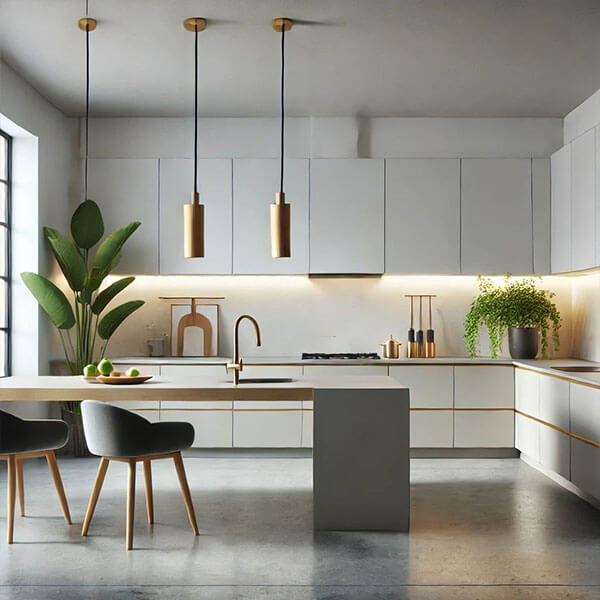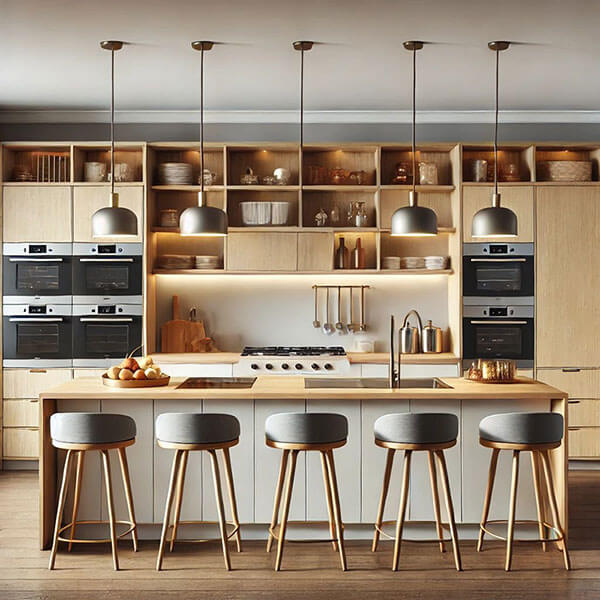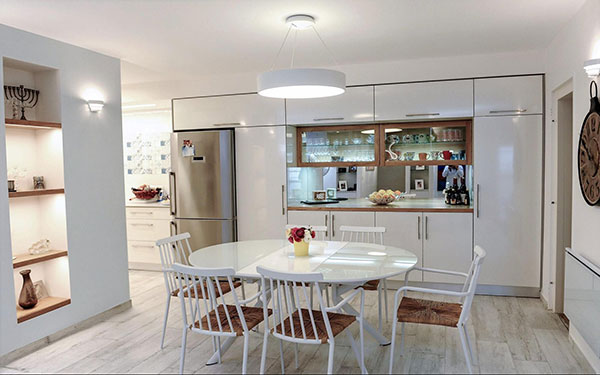Kitchen planning Modern interior design, It is the most complex space and requires different solutions in different areas such as:

Kitchen design in progress Modern interior design Requires initial research into my clients' lifestyles - such as the number of people preparing meals at the same time, does it involve children, are there guests? Is there a regular family meal where everyone gathers around the dining table even during the week? Sometimes, I design for families with children and need to find a solution where to place a table that provides space for the household members in the kitchen.
I find out how tall the people are who prepare the food or wash and put away the dishes.
For example: one of my client couples, the man was very tall and used to wash the dishes (even though he was a dishwasher) and the woman was very short. The planning process of Modern interior design It was more complex, and not just kitchen planning.

One of the most important tools is visualization. For me, visualization is a very important tool for me and for my clients. I use this tool when the division and placement of furniture, sinks, power wall and counter and/or table are accepted and final, and I can go into the details of the cabinets and drawers - width, height, colors and style, which are a major part of the process. Modern home interior design.
The kitchen is the heart of the home, even when Modern home interior design Open in whole or in part to the public space. This design is not always suitable for every family - not everyone is organized and therefore one needs to examine and find "hiding" solutions with the help of storage space that suits the lifestyle of the clients' family. I am not supposed to educate my clients, but to find design solutions of Kitchen design. I always recommend, but leave the decision to the clients.
If you are also thinking about changing your kitchen and renovating your home, I recommend that you visit my other articles on the site and enjoy tips, ideas, and inspiration.

In addition to addressing these points, I present clients with many different cladding options throughout the process. Modern interior design. There are so many options and materials that customers can be overwhelmed by the abundance. Explanations of costs, material properties, manufacturer warranties, and visualizations allow customers to make the right decisions.
In conclusion, the design process of a kitchen is the longest and most expensive of the other spaces and requires a particularly long process inInterior Design modernWhen I bring clients to a kitchen company, I am calm and know that the clients are already ready to make final decisions, and have sufficient knowledge as a result of my guidance. Sometimes, we choose an excellent carpenter who will also build the storage cabinets in the dining area and the entrance to the house, thus creating a homogeneous and flowing look for the public spaces, not just the kitchen.
Comprehensive planning of Modern interior design We always listen to and engage with our customers so that they understand the significance of the choices they have made.
