In preparation for planning and dividing according to the number of people living in this house of modern home interior design,
First, I find out what the lifestyle of the household is and what the values and interests of the family members are:
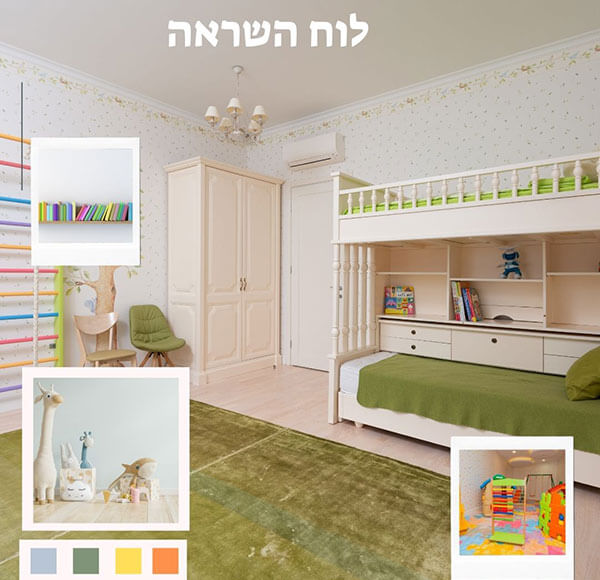
If it's a young family, in the process of designing modern home interiors, I check with the clients.
*Where would you like to place the playroom - in the main space of the house, next to the kitchen or in one of the children's rooms,
* What types of storage are required for planning: open shelves, cabinets, drawers, a mobile or fixed table, a sticker board on the wall or a magnetic board for children's artwork, etc.
If it is teenagers, the parents and children may prefer a different division and a large distance between bedrooms, and if there is a large space, perhaps the rooms will be located on a separate floor and the division of each of their personal space will provide sufficient storage space for:
For families whose children have left the nest, it is important to find out before designing the interior of modern homes - whether it is customary for the children to visit weekly or more, and then you need to think about a large hosting area for meals, a large and cozy gathering area, storage for games for the grandchildren, and if they also host overnight guests, you need at least an additional bedroom to accommodate a couple or grandchildren.
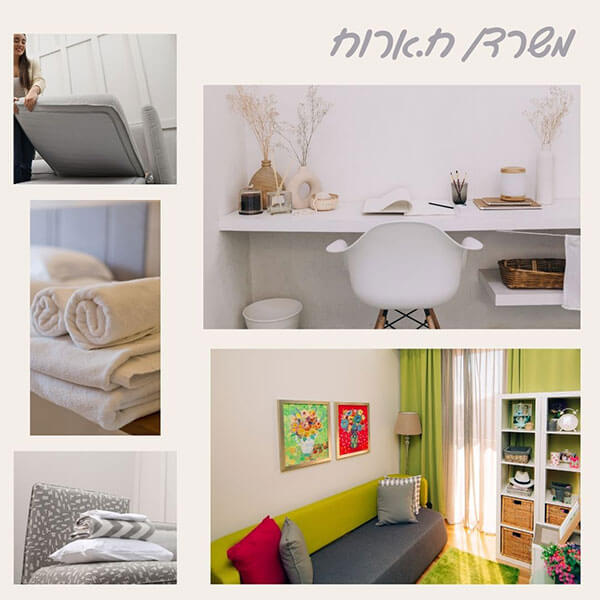

The challenge in planning the interior design of modern homes is finding solutions such as hidden doors, curtains made of special fabrics for shading that are part of a smart home system that can also be controlled from a smartphone. Also, flexible furniture design that can change its size and shape, which is sometimes hidden depending on the circumstances - when the same space will be used during the week as a home office or a public space or library, and during times of hospitality, it will be possible to create closure and intimacy that combines comfort for sleeping with storage of bedding, towels and personal equipment for guests. If the public space is not large and you are a bit of a mess, here is a link to a video that shows a solution of "bus" doors that hide the sink area in the kitchen and the countertop.
Example from the Domicile website
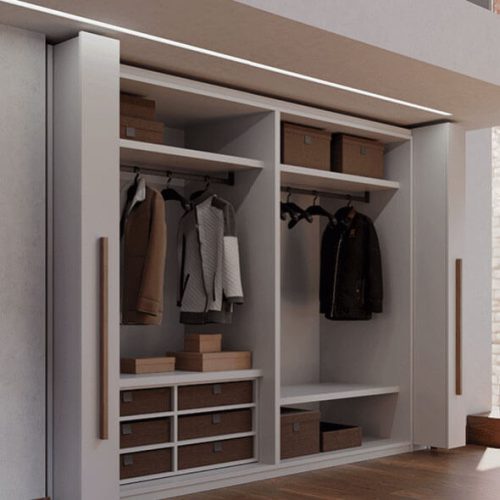
Intrigued? Yes, this is really a very interesting topic with cool solutions. All of these are products of the ability to use different things in one space, especially if you have purchased contractor apartments, as the spaces in a standard apartment are not large. Therefore, with an investment of Interior design of modern homes, TReceive personalized planning that suits your family's needs, whether it's a house, an apartment undergoing renovation, or even a new apartment from a contractor.
After we have completed the concept, inspiration and customer knowledge phase, it is time to create initial sketches of the division. This is how it is customary to phase inClassic modern interior design Up to three initial sketches - so we can choose and combine the different options, and from there I will plan the final sketch.
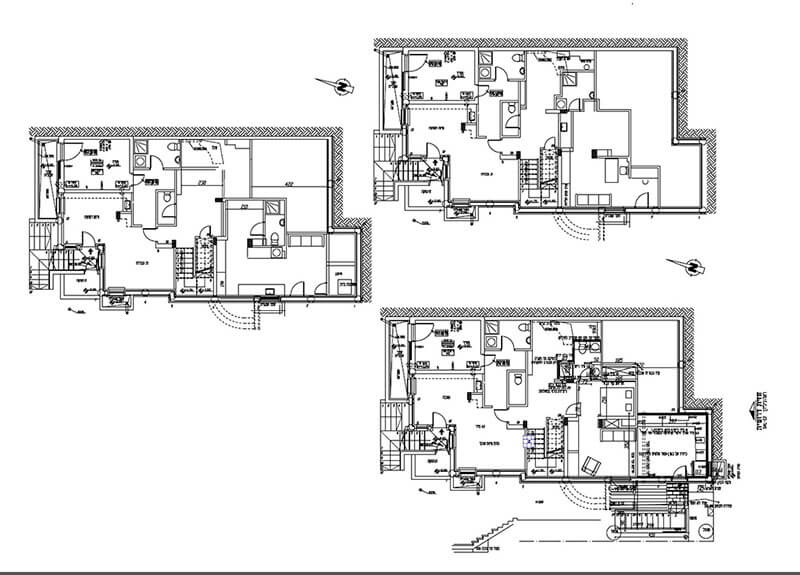
In the example above, I designed an additional housing unit and examined the various options. The resulting plan is in the lower part and has a lot of details and furniture placement, according to which the electrical, lighting, and carpentry plan will be designed in the next stage.
When I approach planning a new project, Classic modern interior design, I always I ask clients for the dimensions of the furniture that will remain in the house or will be moved to their new home. In addition, I educate clients so that principles Classic modern interior design, SuitableMo for their lifestyle in all private and public spaces of the home.
Modern home interior design Reflects the family's values, the possibilities for family gatherings, and the possibilities for privacy and space that everyone needs in different doses.
An integral part of Classic modern interior design, It should resolve the conflict when someone is using the public space, for example when one wants to use it to watch and the other wants to work quietly on the computer. After all, it is not possible for these two activities to be in the same space, unless someone is using headphones.
In progress Classic modern interior design fireTry to prevent friction in advance and hear from clients about the family dynamics - are the solutions I offer suitable for clients? While the parents are hosting and at the same time there is a piano in the public space and the child has decided to practice, an undesirable situation is created, because it is important for the parents to show that they have a classical instrument or that the son can play, but it may interfere with the course of family or social life, if it is in the public space.
Here is a short story:
For one of our clients whose home I designed in the format Classic modern interior design, HepSanther was part of the living room-dining room. All this because they usually host poetry evenings and concerts in their house. In other words, it is important for me to plan solutions for dividing the space according to lifestyles to prevent quarrels or tensions between the children and sometimes between the couple.
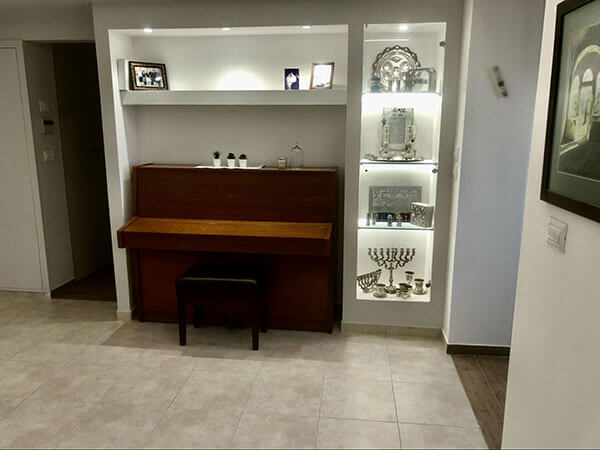
In the example I attached below, I created several sketches for different locations of the TV corner and the dining area - which area is used more, by whom and when. I also considered the sun's direction in the location of the TV and the sofa opposite, so that viewers will not be blinded by strong sunlight in the afternoon and if there is no choice, there are electric curtains with a light sensor so that they close automatically or with a smart remote. This is all part of the process Classic modern interior design.

The sofa selected in the format Classic modern interior design In personIt suited family life, which in this case, we watch together twice a week after dinner as part of a family activity. In the private rooms, each person has a desk and computer. Around the TV screen, I created a combination of storage and decorative display of Classic modern interior design Combining shelves for a library of holy books and Israeli fiction and floating shelves for displaying Judaica and lighting Shabbat candles so that the grandchildren cannot touch the lit candles that beckon to the little ones. The house radiates comfort, warmth and stability as a result of the process Classic modern interior design Created from a balanced combination of furniture, lighting fixtures scattered throughout the space, warm but not gloomy wall colors, a combination of clothing and textile accessories, art, and plants.
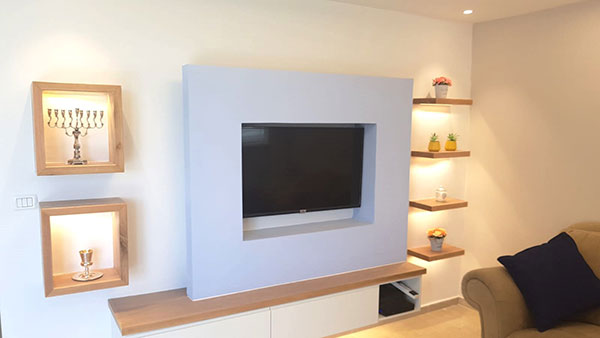
That is, in the process Classic modern interior design, PeopleThey live in a home that suits their personality and lifestyle, not in a museum with an exhibit that does not reflect them or their family.
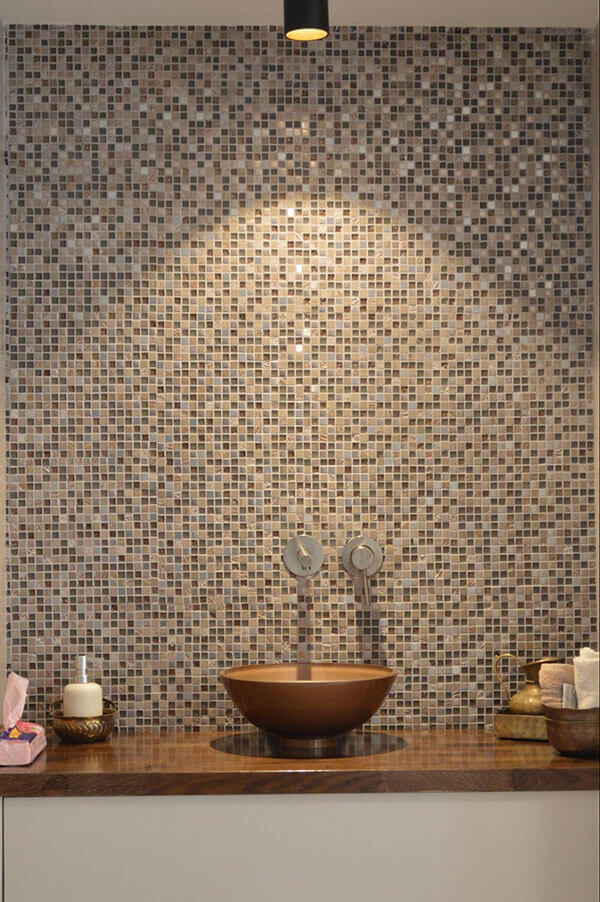
Have you consciously examined your preferences? Do you need precision? If you've read this far, I assume you'll want to meet for a consultation before deciding on your next move. You'll come away with the necessary knowledge to decide whether you want to and can set off.