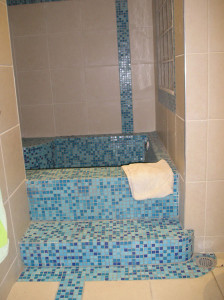Are you living abroad but dreaming of owning a beautiful home in Israel? Look no further! As an experienced interior designer specializing in creating stunning living spaces, I offer a comprehensive package tailored specifically for those purchasing a property in Israel.
Here's why you should consider turning to me for all your design and project management needs:
Expertise in International Styles: Having lived and worked abroad, I understand the unique preferences and styles of clients from different cultures. Whether you're seeking a modern, minimalist look or a cozy, Mediterranean vibe, I can bring your vision to life while incorporating elements of Israeli design and culture.
Tailored Solutions for Remote Clients: I specialize in working with clients remotely, ensuring that distance is never a barrier to achieving your dream home in Israel. Through virtual consultations, detailed planning, and regular updates, I'll guide you through every step of the design and project management process with ease and efficiency.
Comprehensive Design and Furnishing Services: From conceptualizing the layout and design of your space to selecting furniture, lighting, and decor, I offer a full range of design and furnishing services to suit your needs. Whether you're purchasing a new property or renovating an existing one, I'll create a cohesive and stylish interior that reflects your taste and lifestyle.
Attention to Detail and Quality: With a keen eye for detail and a commitment to quality craftsmanship, I ensure that every aspect of your home reflects the highest standards of design and functionality. From luxurious finishes to practical storage solutions, I'll optimize your space for comfort, beauty, and efficiency.
Efficient Project Management: Managing a home design project from abroad can be challenging, but with my expertise in project management, you can rest assured that your project will be handled with professionalism and care. I'll coordinate with contractors, oversee the implementation of design plans, and ensure that your project stays on schedule and within budget.
Don't let distance stand in the way of your dream home in Israel! Contact me today to learn more about my tailored design and project management services, and let's turn your vision into reality. Together, we'll create a stunning living space that you'll love coming home to, no matter where you are in the world. 🏡✨
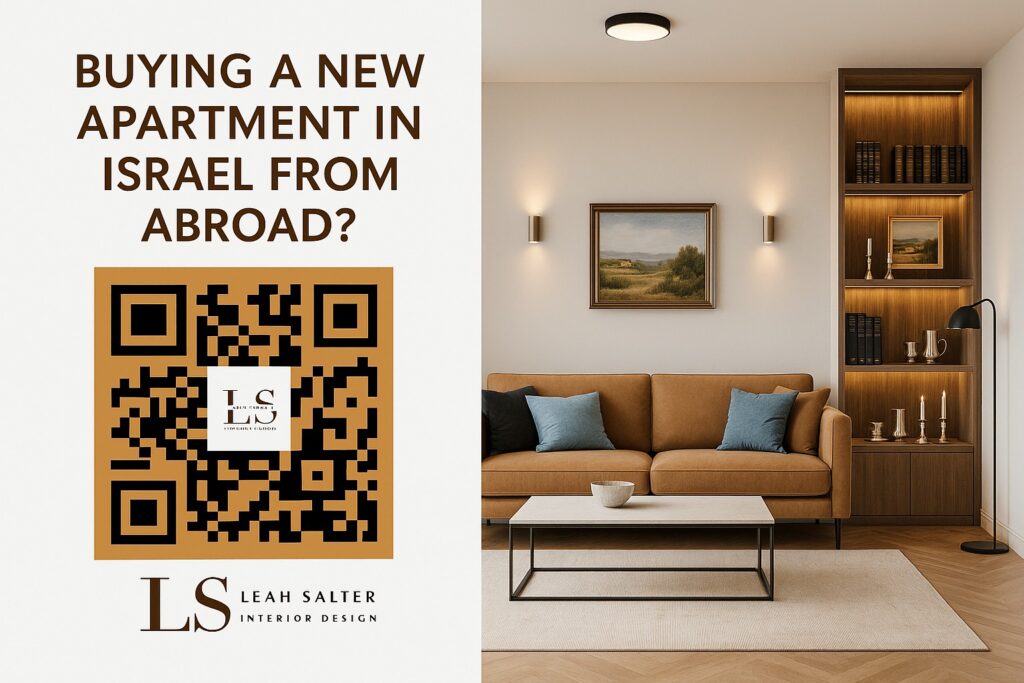
🌟 Searching for the Perfect Interior Designer for Your Home Renovation in Israel? Look No Further! 🌟
With over 28 years of experience as an interior designer, including extensive training and education in England, and 24 years of residency in Israel, I bring a unique blend of expertise, creativity, and cultural sensitivity to every project. Here's why I'm the perfect fit to lead and assist you in renovating your home in the country:
International Experience, Local Expertise: My background in England has equipped me with a deep understanding of international design trends and standards, while my extensive time in Israel has given me insight into the local culture, lifestyle, and design preferences. This unique combination allows me to create spaces that seamlessly blend global inspiration with Israeli charm.
Project Management Excellence: As your interior designer, I will not only conceptualize and design your space but also manage the entire renovation project from start to finish. From coordinating contractors and suppliers to overseeing timelines and budgets, I'll ensure a smooth and stress-free experience for you every step of the way.
Access to Quality Professionals and Materials: Over the years, I've built strong relationships with top-tier professionals and suppliers in the industry. This enables me to handpick the best craftsmen and source high-quality materials for your project. Plus, I pass on any discounts I receive on finishing materials, lighting, furniture, and home accessories directly to you, ensuring exceptional value for your investment.
Tailored Solutions to Suit Your Needs: I understand that every client is unique, with their own preferences, lifestyle, and budget considerations. That's why I take the time to listen to your needs, understand your vision, and tailor my design solutions accordingly. Whether you're looking for a complete home makeover or a targeted renovation of specific areas, I'll work closely with you to bring your dreams to life.
Commitment to Excellence: My ultimate goal is to exceed your expectations and deliver a home that not only reflects your style but also enhances your quality of life. With meticulous attention to detail, a passion for design, and a dedication to client satisfaction, I'll ensure that every aspect of your renovation is executed with precision and care.
Don't settle for anything less than the best when it comes to renovating your home in Israel. Contact me today to schedule a consultation and let's embark on a journey to transform your space into a haven of beauty, comfort, and functionality that you'll love coming home to. 🏡✨
Whether it's your first apartment, an investment, or a transition to senior living - the right support right from the purchase stage can save you not only headaches, but also Tens of thousands of shekels.
As an interior designer with decades of experience, I accompany clients from the beginning of their sales plans – and help them Upgrade the specifications, insert important clauses into the contract with the contractor, and make changes at exactly the right time..
Because what seems like a "small upgrade" today may cost a lot in the future - if you don't think about it in advance.
What can be changed?? ✅
Changes can be relatively small – such as upgrading finishing materials, adding electrical and water points –
Or more significant ones like changing the location of the kitchen or bathrooms, adding plumbing points, and sometimes even moving walls or redesigning the space.
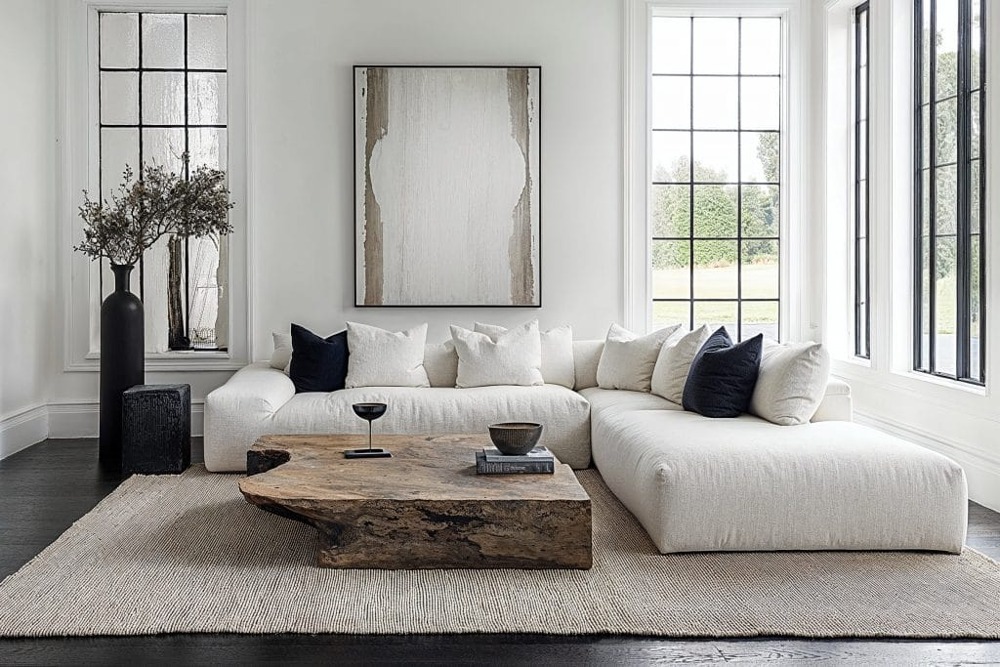
But it is important to understand – Not everything can be changed..
Building regulations, project work stages, and planning restrictions do not always allow every dream to be realized, especially not skeleton changes, electrical cabinet placement, changes and additions to the building envelope, and many details that contractors will not perform, some because of building regulations. A professional knows how to spot dreams that cannot be accomplished before handing over the keys.
This is exactly where I come into the picture – To guide, direct, and save you unnecessary disappointments.
What is important to know?? ✅
Most often, investors purchase Between 100 and 200 thousand NIS In upgrades to a new apartment from a contractor –
And it's worth taking this into account as an integral part of the purchase budget.
more before When signing the apartment purchase contract, it is important to read the specifications carefully and identify what you are missing.
This is the critical time – The one-time opportunity – Insert clauses into the contract that will serve you, ones that do not appear in the drafts. Any such changes – will be made No extra charge.
But after the signing? Every addition will cost money, and a lot of it.
So how do you save?? ✅
The most effective step to make changes and negotiate is Before signing.
So it is possible:
– Affect the specification,
– Insert clauses that will allow for future changes in the discount,
– And get approvals that will save you expenses later. 👀 Important point:
The Tenant Changes Department belongs to the contractor – and does not represent you.
They are not committed to your interests – and will not always direct you to what you want.really Is it possible or should I do it?
In conclusion – a contractor apartment is just the base
But with the right guidance, coordination of expectations, and smart planning – it can become a home that is just right for you from the start.
📩 You are welcome to contact me for a preliminary consultation – and take the first step with confidence and peace of mind.
1. Paint Everything
Walls: A fresh coat of paint can transform a room. Light, neutral colors like soft grays, beiges, or warm whites make spaces feel bigger and brighter. Another option is to paint one wall in a different bold color or a deeper shade. It will give an instant depth to the room.
Trim and Doors: Painting outdated trim and doors a crisp white (or even a bold black) can give an instant modern lift.
2. Update Lighting
Swap outdated fixtures with modern, inexpensive ones. You can find stylish lights at budget stores, online marketplaces, or even secondhand.
Add plug-in wall sconces or stylish table lamps for a cozy, layered lighting look.
3. Modernize Hardware
Change cabinet knobs, handles, and doorknobs. Matte black, brushed gold, or sleek chrome finishes can drastically update the feel.
A small investment here can make a kitchen or bathroom feel brand-new.
4. Refresh Flooring (Without Full Replacement)
Deep clean carpets, grout, and wood floors.
Use peel-and-stick vinyl tiles over old linoleum or ceramic tile for an updated look.
Large area rugs can also hide imperfect flooring and define spaces beautifully.
5. DIY Backsplash and Accent Walls
Peel-and-stick tiles are a game changer for kitchens and bathrooms.
Create an accent wall with affordable wallpaper, wood planks, or even simple painted patterns.
6. Open Up the Space
Remove heavy drapes and use light, airy curtains or no curtains where possible.
Declutter and rearrange furniture to create better flow and make rooms feel larger.
7. Landscaping Touches
Trim bushes, plant easy-care perennials, or add mulch for instant curb appeal.
Painting the front door a bold color can make a dramatic impact for very little cost.
8. Repurpose and Upcycle
Sand and paint old furniture rather than buying new.
Turn vintage pieces into stylish focal points with a little TLC.
9. Add Architectural Interest
Install wallpaper/polymer tiles, beadboard, or crown molding with inexpensive trim pieces.
Even simple picture frame molding painted the same color as the wall can look luxurious.
10. Small Decor Updates
New throw pillows, inexpensive art prints, mirrors, and houseplants can refresh a space for a low cost.
Use thrift stores, online marketplaces, and discount retailers for budget finds.
Need more help to find your best color scheme? Where to buy new materials? how to put all these together? For more guidance contact me on 050-7240928 /029938365 Leah Salter
Life after age 60 is an opportunity.
An opportunity to stop, listen to your needs, and redesign your home – the place where it is most pleasant, safe, and peaceful to stay today, tomorrow, and for years to come. The place that serves and will serve you, not just Because it is designed but combines smart and practical planning.
As an interior designer specializing in designing homes for the elderly, I have accompanied dozens of homes that have undergone a real transformation. Here My tips – the ones that save you back pain, frustration… and make you smile every time you open a drawer 😉
✔️ Storage and Custom Carpentry – Renovation Star
If there is one thing I recommend in every home after the age of 60 – it is Smart storage planning and carpentry that's tailored just for you
No more shelves that are too high, cabinets that are too deep, or unused corners.Pull-out drawers at a comfortable height, Without bending over, without getting on a chair, Corner cabinets with convenient "carousels", Niches tailored to hobbies Like a sewing room, books, collections By planning each item in advance – so that everything has its own place
Smart lighting – because the home should be lit in a shade that simulates daylight during the day, and change to a warmer, weaker shade in the evening to prepare our brains for bedtime. No longer satisfied with a central light. There is safety lighting to prevent falls and loss of soft night lighting. Beautiful, useful, and safe Balance in the bathroom and throughout the house,. ✔️Free movement – without obstacles, without fear
Uniform floor, no steps, wide openings, sliding doors
✔️ Love Corners – Every home needs little moments of magic
Reading corner, photo wall, place for the old piano
… Make room for things that warm your heart.🎯 My most important tip? Investing in carpentry and storage planning is the difference between a beautiful home and a home that is also really comfortable. Want to plan together? Send me a message, and we'll arrange an initial consultation - without obligation, with a lot of passion for the little details 050-7240928
Looking for an interior designer to take care of all the details for you? You've come to the right place!
If you live outside of Israel but are purchasing or renovating a property in Israel – you know how complex it can be. Whether it is an investment apartment, a vacation home or an apartment for family members, you need an interior designer to take care of all the details. In your place And save yourself an unnecessary headache.
Why choose my service?
✔ Full management from abroad – I am your hands and eyes in Israel
✔ Comfortable communication in English – No language barriers
✔ Understanding the needs of overseas residents – Flexibility in timing, ongoing reports, full transparency
✔ Saving time and money – Avoiding costly and time-wasting mistakes
✔ A network of trusted professionals – Quality contractors, carpenters and suppliers
How does it work?
Step 1: Remote planning
- Zoom call to understand needs and budget
- Digital sketches and concept approval
- Functional design adapted for investment/residence
Stage 2: Project management in Israel
- Choosing materials and furniture according to your taste
- Daily supervision of the works
- Regular reports with photos and videos
Step 3: Handing over the key to a ready home
- Logistics of furniture, lighting, decorative accessories, plants, rugs, pictures, and even bedding if you wish.
- Final cleaning and tidying up
- Handover of a ready-to-use apartment – without any worries on your part
Unique solutions for overseas residents:
- Design for investment apartments – Neutral and long-lasting style
- Modern kosher kitchens – Durable and easy to maintain remotely
- Smart home systems – Management and control from abroad
- Smart storage – Solutions for small apartments
Why do overseas residents choose me?
- I manage everything for you. – From the technical specifications to the delivery of the key
- Fluent English speaker – Smooth communication without misunderstandings
- I am also an Israeli who knows the language and the local mentality.
- Rich experience with overseas clients – Knows all the unique challenges
- Complete transparency – Weekly reports, full documentation of the process
Ready to start a project in Israel – without the hassle?
Interior design tailored just for you - English speakers in Israel
If you are from the Anglo-Saxon community in Israel and are looking for an interior designer who truly understands your needs, taste, and language - you have finally found the right address!
As a native English-speaking interior designer, with extensive experience working with immigrants, foreign residents, and English-speaking families, I offer a unique design service that is tailored exactly to your mentality and lifestyle.
Why an English-speaking interior designer?
• Smooth communication without language barriers
• Deep understanding of Anglo-Saxon taste and style
• Familiarity with the unique challenges of immigrants and foreign residents
• Ability to mediate between your international style and the Israeli reality
My services include:
✔ Complete apartment and house design - From receiving the key to a decorated apartment
✔ Modern kosher kitchen design - Perfect combination of functionality and aesthetics
✔ Jewish Space Design - Synagogues, mikvahs and charity corners
✔ Design consulting - For those who want professional guidance without a full project
✔ Buying furniture and escorting to stores - Helps you navigate the Israeli market
What makes working with me unique?
• Native English speaker - understands you in every detail
• Knows the Israeli market - saves you from costly mistakes
• International approach with local adaptation
• Personal and courteous service - as expected from the Anglo public
How does the process work?
- Introductory conversation - Together we will understand your needs and dreams
- Concept planning - Preparing sketches and inspiration boards
- Choosing materials and furniture - Escort to stores and markets
- Execution and supervision - Ensuring that every detail is carried out to your satisfaction
- Getting a key - Moving to your perfect home!
The hottest trends for you:
• Modern-classic style with international touches
• Kosher kitchens designed with all the necessary functions
• Smart storage solutions for small apartments
• Incorporating warm, Israeli elements into the design
Ready to start? Click the call button or chat on WhatsApp
Looking for English-speaking interior designer in Israel Who knows how to combine modern aesthetics with the unique spirit of the Holy Land? Whether you are a new immigrant, purchasing a vacation apartment, or upgrading your existing home – professional interior design can transform your space into a functional, harmonious, and inspiring space.
Why choose interior design in Israel?
The unique blend of Israeli culture, history, and lifestyle requires a design approach that combines functionality, beauty, and tradition. As an experienced interior designer in the Holy Land, I specialize in creating spaces that reflect your personality using local materials and a warm, modern aesthetic.
What does my service offer?
✔ Custom design – Solutions for apartments, villas and vacation homes
✔ Jewish Space Design – Synagogues, mikvahs and charity corners with an emphasis on Halacha and aesthetics
✔ Luxury and comfort – Choosing quality materials, smart lighting and efficient storage
✔ Cultural sensitivity – Design adapted to traditional and religious values
✔ Service for English speakers – Professional and simple communication support for immigrants and foreign residents
The design process – from vision to reality
- Initial consultation – Understanding needs, design taste and budget
- Concept development – Inspiration boards, sketches and 3D models
- Material selection – Custom flooring, cabinets, lighting and furniture
- Project Management – Supervision of contractors, carpenters and installations
- Finishing and final design – Final touches such as pictures, textiles (curtains, decorative pillows, bedding and art details) for a perfect space
Popular trends in Israeli interior design
- Mediterranean minimalism – Clean lines with natural textures
- Using various coverings such as Jerusalem stone, Kurkar, Brikkim – Combining tradition and modernity
- Smart homes – Advanced technologies for a comfortable life
- Outdoor space design – Taking advantage of the pleasant, sun-drenched Israeli climate.
Keywords for interior design search
To help you find the most suitable service, here are relevant search terms:
- Interior design in Israel for English speakers
- English-speaking interior designer
- Home design in the Holy Land
- Luxury apartment design in Tel Aviv/Jerusalem
- Modern kosher kitchen design
- Design of synagogues and mikvahs
Summary – Your dream home in the Holy Land awaits you
Whether you are looking for a modern apartment in Tel Aviv, a spiritual space in Jerusalem, or a villa in Safed – professional interior design can make your dream a reality.
Ready to upgrade your home? Contact us today!
If you are looking for Mikvah designer Experienced and professional, you've come to the right place! Mikvah design is a field that requires sensitivity, in-depth halachic knowledge, and a unique design vision. As a leading mikvah designer, I provide design solutions that combine with halachic requirements, while maintaining aesthetics, functionality, and a pleasant and unique atmosphere.
Why choose a professional mikvah designer?
Designing a mikveh is not only a matter of architectural planning, but also of a deep understanding of the needs of the users and the rules of the mikveh. As a designer with extensive experience in the field, I offer:
✅ Custom design – Each mikveh is unique, and I adapt the design to the specific needs of each client.
✅ Extensive halachic knowledge – Collaboration with rabbis to ensure that the mikveh meets all halachic requirements.
✅ High-quality and aesthetic materials – Using durable, easy-to-maintain materials with a stylish appearance.
✅ Functional solutions – Customized lighting, ease of use and optimal water flow design.
The mikveh design process – from the idea stage to execution
- Initial consultation – Understanding the needs, space and budget.
- Architectural and Halachic Planning – Detailed drawings in accordance with the requirements of Halacha and modern design.
- Choosing materials and colors – Adjusting cladding, flooring, lighting and other design details.
- Accompaniment during execution – Supervision of the work to ensure compliance with the highest standards.
Leading keywords in the field of mikvah design
To help you find the most relevant information, here are related search terms:
- Mikvah designer
- Mikvah design
- Planning a purification bath
- Mikvah Laws and Design
- A designed mikveh
- Materials for designing a mikveh
- Interior designer for mikvahs
In conclusion – a mikveh is designed with an emphasis on practice and halakha.
Designing a Mikveh is a complex task that requires expertise in both design and Halacha. As a leading Mikveh designer, I combine aesthetics, functionality, and Halacha grammar to create a pleasant, dignified, and practical space.
Looking for a professional mikvah designer? Contact us today and we'll start planning the perfect mikvah for you!
What excitement - you have purchased a new apartment. Good luck. As you know, a contractor's apartment is a standard apartment that even the neighbors next door or next door will have an apartment that is identical or mirror-image, lacking in flair and very basic. In such an apartment you will not find designated niches, preparation for built-in storage, a smart home, air conditioning and heating solutions that integrate into the plaster ceilings, a designed bathroom corner, a room designed for your child and for you so that there is no comprehensive thought about the details. On the other hand, you can take the contractor's apartment and turn it into a dream apartment, which will upgrade your property by hundreds of thousands of shekels. It does require investment and comprehensive thought, but if you use an interior designer, you discover not only that the process is fascinating and the results are amazing, but you also get to save money and many mistakes along the way. When you purchased a new apartment, you did not expect to receive just any apartment. You dreamed of living in a designed apartment that is tailored to your needs.
But in designing an apartment from a contractor, there are hundreds and thousands of decisions to be made, lots of details to understand. All of the decisions together will affect your satisfaction with the apartment you bought. So take the project seriously and don't trust the contractor/kitchen company/ceramic company. Their interests are not the same as yours. You need guidance from someone who sees the whole picture and from your perspective. Someone who will tailor the plan for you and guide you through the choices you've made, who will know how to provide the right solutions when needed. if The apartment plan looks great to you: spacious, bright, and facing a green park, and you are trying to save costs and deal directly with the contractor and his representatives. Get tips from me for designing a contractor's apartment.
You may have already scheduled a meeting with the "Change Coordinator" regarding minor changes to a contractor's apartment. The meeting is very important after the purchase and you will receive your tenant file containing vital information for you. Maybe you've even visited one kitchen company and you think you can handle the upgrades they offer you and different plans on your own, so here are a few tips:

Tip 1: Location of the TV and electrical and communications cabinet
You have purchased an apartment from a contractor with a huge display window facing a park. You imagine yourself sitting on the couch and looking at the view. But the contractor's architect designed the electrical arrangements for the television in a way that will force you to sit with your back to the view. The architect does not meet with the apartment buyers, and there is no planning program tailored to your needs, desires, and lifestyle, as is done with an interior designer who accompanies you along the way.
So sit down and re-plan the placement of the furniture in the living room. Where will the TV be? Where is the sofa? Where are the armchairs? Note that the electrical plan for the entire living room will need to be changed, following the change in the placement of the furniture. If you didn't catch it in time, and the contractor has already made preparations for electrical locations in the walls, you will have to live with the existing one or do drilling, possibly even lifting the flooring and paying for new electrical and lighting, taking care of repairs and painting the walls, when you receive the apartment. It will cost you thousands of shekels. So pay the contractor in advance to hide the cables for the TV and the sound and audio system. Hiding the cables in the living room with the help of a threaded pipe has value from a design perspective. This small action tidys up the eye and upgrades the appearance of the space.
Usually, the electrical and communications cabinet is located at the entrance to the house and is covered with an unflattering plastic cover. The location of the electrical and communications cabinet that the electrical consultant determined cannot be changed, but it can be hidden with a number of different elements: a custom-made cabinet, a picture, or even a mirror.
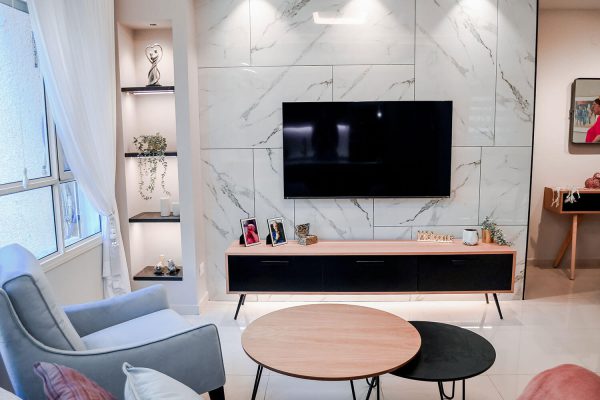
Tip 2: Designing a contractor's apartment - planning the kitchen
The designer at the kitchen company wants to move a wall that borders the kitchen and living room, so that there will also be room for a pantry cabinet in the kitchen and to upgrade the amount of storage and the appearance of the kitchen. But she doesn't consider that moving this wall will harm the appearance of the living room. She didn't check it because she is only responsible for the kitchen.
Remember that the living room, dining area, and kitchen are a unit that needs to be planned together. Think about what is going to happen in the living room and how the kitchen design affects it. Sketch out different seating and furniture arrangements and calculate where the walls will be with the greatest visibility. Only then do you approve or not. Remember - the kitchen designer doesn't really care about any of this, she only cares about the kitchen.
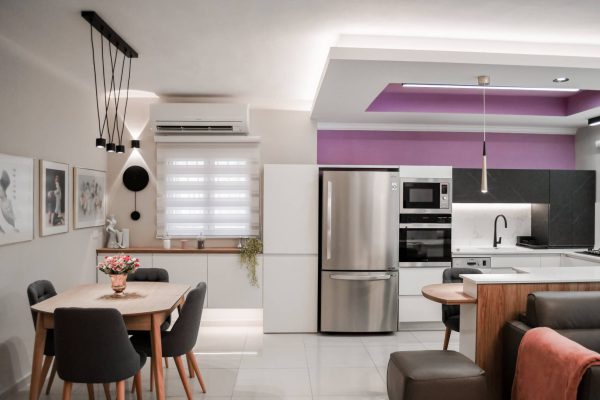
Tip 3: Double-check the plans and specifications
After you meet with the kitchen company, you will receive plans for the kitchen fronts that you have approved, for execution and your signature. The document is full of details and looks pretty good on the surface. But there is a…small mistake in it. You must check this document “with seven eyes,” because sometimes there are mistakes in it. This is a binding contract for all intents and purposes. You cannot say later that you did not know, or did not notice, that there was a mistake in one digit of the Formica shade. Such a small mistake, that distinguishes between a cream-colored Formica and a light gray Formica. When you come to complain that they installed the wrong kitchen for you, they will show you the document that you signed. And they will also try to convince you that the new shade is even more beautiful than the original shade.
Tip 4 Supervision of the contractor's work
When you visit the apartment to receive the keys, it turns out that the TV sockets were not installed at the correct height. The actual location does not allow you to hide the ugly sockets. They will be visible to all. The site manager will try to convince you that the current location is even more correct. He sounds pretty convincing and has a lot of experience. But he is not doing it for your benefit, but for his own benefit. Bringing an electrician to fix it now will cost him money. So remember that he is not your friend and certainly not working in your best interest. Insist on what you asked for from the beginning and make sure that everything is fixed, even if it means moving an socket by 10 cm. Alternatively, order a measurement during the furniture planning phase to make sure that the sockets will not fall between or under cabinets.
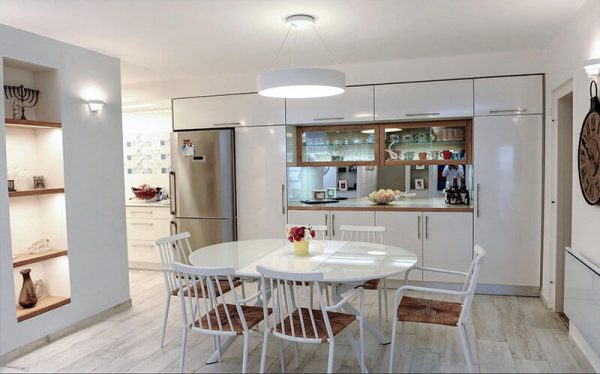
Tip 5 Find out if the location of the sprinklers can be changed
Sprinklers have entered the contractor apartments in the towers and are a must. Anyone who has come across a sprinkler and air conditioning program will understand that when I write that it is a branched program like the London Underground...or Gaza for that matter. Pipes branch, a pipe comes out of a pipe, and they are sometimes located in very non-strategic places in the space. It is very worthwhile to check the location change according to the furniture and cabinet placement plan. Sprinklers are very significant and limit the height of the cabinets in the rooms and the lowness for air conditioning and hidden lighting. Some contractors will not agree to change anything, so after receiving the key you will be forced to change the pipe route and pay the installer again, this time directly to him. Or to the air conditioning person who will take care of contacting the original installer.
Tip 6 Check the flooring part number
Towards the re-tile stage, you will be called by the manager of the aba to come and identify and sign the tiles that were saved in your name and that you chose a long time ago. If the flooring he presents to you is not exactly the flooring that you chose (the SKU is different). The contractor claims that it's the same tile, but the SKU has changed. This is not true. The truth is that he obtained similar flooring at a cheaper price and he's just trying. Are you wondering what to do? The problem is that you don't really remember what you chose and why. My advice to you: don't be lazy. If you don't remember, go back to the ceramics store, check the documents you signed in the showroom and make sure that it is indeed the correct flooring with the correct SKU. Because once you sign, you won't be able to make any claims to anyone.
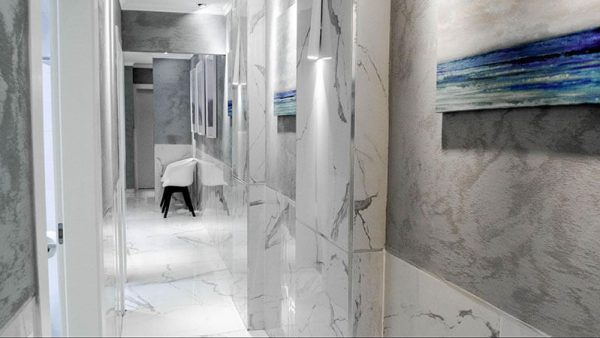
Tip 7 Check the contract for what you are supposed to pay for
The contractor says that although you received the parquet in the bedroom as a bonus when you bought it, you have to pay extra for the flooring underneath it. You don't fully understand what you're supposed to pay. In the end, you give in and pay him. Too bad, because you shouldn't have. If you were promised parquet in the bedroom, all the costs associated with it should apply to the contractor. In general, remember that sometimes the contractor "counts" on the fact that you don't really understand and therefore you will give up and give in. This is a war of attrition, so be careful not to be "worked" on you. The contract has a lot of details, such as the size of the flooring in the public space, bedrooms and bathrooms, and balconies. Find out the additional costs if you want to increase the tiles or rotate them. Also, check if there are costs to move plumbing or electricity and how far there is a cost for a change. I recommend hiring your own lawyer who will only take care of your interests. When I manage a project for clients who live abroad, I accompany them to a meeting before signing a contract to improve the apartment's specifications. This is the last opportunity for you to get an upgrade. After signing, the contractor and his representative don't need to worry about the cost of the equipment. After all, you are already purchasing an apartment and have a lot of obligations.
Tip 8 Check that there are good slopes in the shower for water drainage.
If there are no slopes, or they are not sloped enough, or there are stones in the drainage system, you will discover it the first time you take a shower and the water will come out and flood the entire shower room. You may be used to holding a mop inside the shower in your current apartment. So you won't even know that in an apartment that cost you a lot of money, not a single drop of water should come out while you shower. Make sure that the slopes in the showers and balconies are satisfactory, before you receive the keys to the apartment. Simply pour a bucket of water there and make sure that the water drains properly. I recommend using a home inspection company before a final tour of the key collection, so that someone representing you will issue a failure report and repair items. One of the common failures is a lack of sealing around the rosette for the shower insert. Don't pay before the repairs are complete.
Tip 9 Make a list of the things you upgraded
Purchase a binder for the project and document everything. Are there any changes on your part or the contractor's part? Sign and date the document and ask the contractor or foreman to do the same. A copy for you and the contractor's representative will be a very important document to prove a defect/non-performance, so that the contractor will be obligated to correct and perform. Keep a record of everything you agreed to with the contractor. Having clear documents will make it easier for you to defend yourself in the event of misunderstandings or disputes.
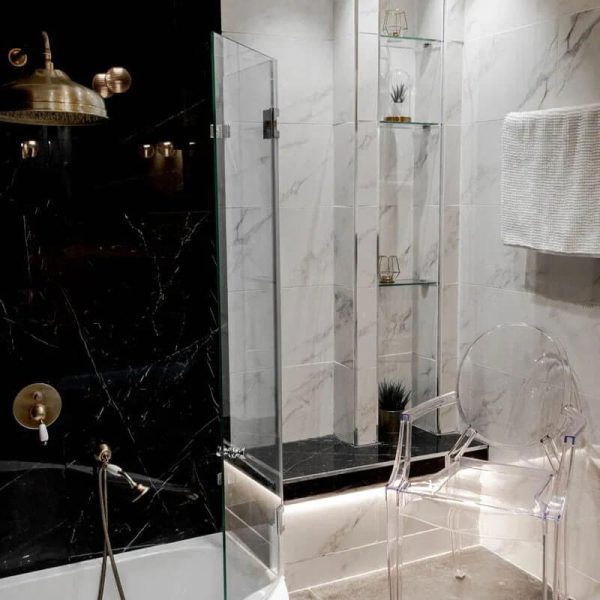
Tip 10: Make sure you have the appropriate plumbing preparations made.
You paid for upgraded faucets in the shower, but the plumbing preparations they made for you are not appropriate? You don't know how to identify the preparation during the plumbing phase (you are not an interior designer). You will discover the mistake when they inform you that you bought unsuitable faucets. The contractor will of course say that you are at fault, that you did not inform him that you bought upgraded faucets. Either it did not appear in the plans, or you did not submit it on time. Trust him that he will already find a clause in the contract you signed that backs it up. According to this clause in the contract, you are the ones who have to pay for the mistake. The faucets you bought will no longer be returnable at this stage, because the box and packaging have been thrown away, you do not have a delivery receipt, and perhaps the model is no longer for sale. So you will pay for the contractor's mistake twice. My advice to you: carefully check the plumbing preparations they make for you immediately after they are made. Make sure that they are appropriate for the faucets you ordered. If in doubt, consult an expert. Note: Sometimes in a large project of several high-rise buildings, the contractor is not interested in visits from all the private buyers who interfere with the work day. He will have to invite you for a preliminary tour before receiving the key. But if defects are discovered (obviously!) The repairs will cost the contractor many days of work and materials, and this means that the foreman or contractor will try to tell you stories about how fine it is, and acceptable and not considered a defect, and how difficult you are and make a difference. Etc.
Tip 11 Get professional advice on choosing materials
Even if you didn't hire a designer to accompany you throughout the entire process, I recommend taking a package of advice and guidance in shopping and choosing materials. You've arrived at the ceramics store and can't make any decisions or choose. You don't know whether to match the color of the tiles to the color of the cabinet or to the "marble" color. Should you choose matte or glossy? Large or small tiles? Look for a similar or contrasting color.
It's hard because the selection is large and you don't know which materials to purchase and the salesperson pressures you into making decisions and tells you how amazing it will look. Remember that the distribution and intensity of light is different between the showroom and the living apartment. You can't imagine it. Even a brief consultation and guidance will significantly upgrade your home and save you heartache and wrong choices. Have you moved into an apartment but the apartment looks anemic and not the home you dreamed of? Get help from a designer and home stylist to dress and furnish the home that will reflect you.
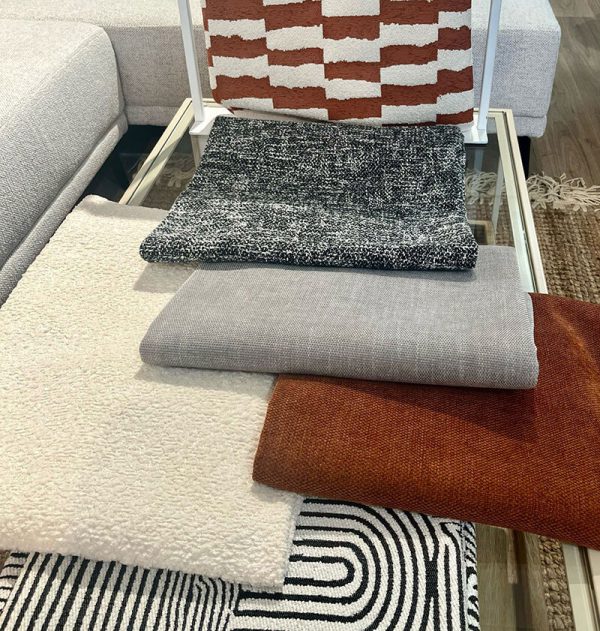

Is the interior designer also involved in the execution process?
Absolutely. I am in direct contact with the contractor/project manager and you throughout the entire execution period. I will make top-level supervision visits to ensure that my plans are being carried out and inform you in the event of any exceptions or problems. When I manage the project, I will regularly arrive and demand that the agreed-upon plans be fulfilled.
I remember exactly what we chose together and what the ceramic layout plans are in wet rooms and I make sure that's what you get.
After receiving the key, I will guide you through the basic stages of furnishing the house and decorating the apartment, because you have received a shopping basket for this. This basket can be expanded.
In other words: I take away from you the ongoing headache called designing a contractor's apartment.
"Would you like to receive and fill out the questionnaire in preparation for a meeting with me?"
Polymer panels are an excellent solution for various uses in homes and public spaces. They offer flexibility, durability, and ease of installation, which is why they are commonly seen as a modern alternative to traditional materials such as plaster or wood.
What are polymer panels?
Polymer panels are an innovative and versatile building material made from synthetic materials, which allow them to be water-resistant, easy to clean, and able to withstand harsh conditions such as moisture and physical damage. So they can be used for a wide range of applications, both indoors and outdoors.
They come in a wide range of colors, textures, thicknesses and designs, allowing you to match the final look to any design style. The panels are significantly lighter and cheaper than traditional materials such as stone, ceramic or wood, which makes their installation easier and reduces the load on the structure. Therefore, they are a modern alternative to traditional materials such as plaster, marble or wood.
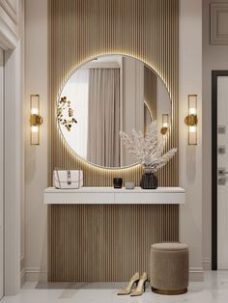
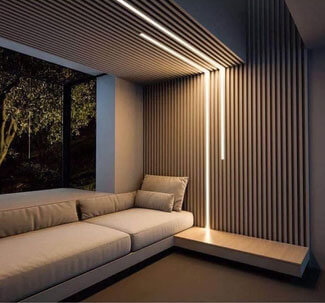
The photos are from the WALLTOP website.
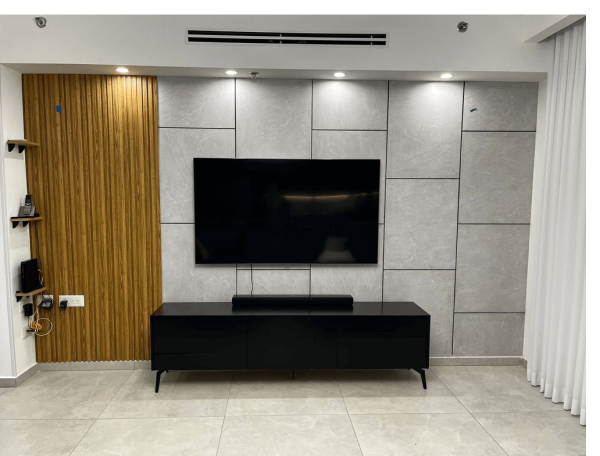
The picture and materials from tomorrow quick top decor
Below is the list of benefits:
Durability: Polymer panels do not carry rot, fungus or insects.
Ease of installation: The installation of polymer panels is relatively simple and can be performed even by people without much experience.
Low maintenance: They are easy to clean and do not require special care.
Diverse designs: They are available in a wide variety of styles that allow for customization on part or all of the wall and also as a decorative element in acoustic ceilings, decorative walls/walls, and more.
Flexibility: The panels can be easily shaped and bent, allowing for a perfect fit to any surface.
Popular uses:
Interior walls: Polymer panels can be used for decorated walls in living rooms, bedrooms and are an ideal and quick solution for those who want to renovate bathrooms without having to dismantle the existing cladding (ceramics, etc.), public spaces such as stairwells (lobbies), and as a design element for home power walls, etc.
Partitions: Polymer panels can be used to erect decorative and durable partitions
Kitchen wall coverings: They are water and oil resistant, making them a good choice for kitchens.
Furniture covering: Counters, cabinets, drawers, tables and more
Commercial design: Of course, you can see businesses and stores with parts of their walls covered in polymer panels that convey modernity and innovation.
Wall cladding
Let's move on to other synthetic materials, which are used as finishing materials towards the completion of a luxury construction and renovation project: I invite you to enter various galleries of my work and you will be inspired by various projects in which I used cladding and finishing materials.

An example of a 3D tile.
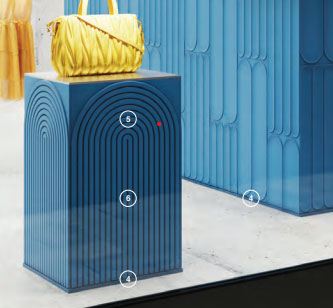
NMC decorative tile
Cornice It is a designed element that provides high-quality and impressive ceiling decoration. Cornices are made of different materials. There is a huge selection, some in a classic style and some modern and clean. Even when I design ceilings that combine different depths and heights together or without hidden lighting, I will use one of the cornices as a tool for high-level finishing. Choosing cornices can be purely decorative, or it can also include functional considerations of hiding wiring or defects.
What materials are ceiling cornices made of?
The features of the cornice and its price are affected by the type of material chosen, as can be seen in the following examples:
● Polyurethane: A lightweight, foamed, and compressed cornice, durable and easy to install, that comes in a variety of designs and can be painted in all wall colors. Another advantage is that the cornice is resistant to water and moisture, making it suitable for bathrooms, kitchens, and other spaces with high humidity levels.
● Duropolymer: A cornice made from a strong, water-resistant raw material that, apart from thinner, can be painted with any type and shade of wall paint. Its water resistance also makes it perfect for wet rooms such as a spa room or bathroom.
● Polystyrene (Styrofoam): A polystyrene ceiling cornice provides a practical and inexpensive solution. It is a lightweight raw material, easy to install, and can be painted with water-based wall paints only.
Panels at the connection between floor and wall: I assume that whoever installed laminate flooring about 15 seconds ago had a wood-like panel in various shades, and over time, the "wallpaper" peeled off. For many years, higher-quality panels have been on the market in various heights and patterns (some require ongoing care because of the dust that accumulates along the panel).
There are different types, purposes and needs:
Panels made of waterproof duropolymer, suitable for all types of surfaces. There are also flexible panels for curved walls and columns. There are models for application as a panel recessed in the wall, for hiding wiring, for covering an existing panel, and that can be painted.
Profiles for wall corners:
The profiles protect the corners of the walls. They are made of duropolymer, which is a hard material and protects the corners. Especially in homes where there is traffic from children or adults using walkers/wheelchairs, etc.
The selection is large and the possibilities are endless. Of course, to achieve something unique, you need imagination and precision in detailed plans. The boards, profiles, panels, slats and tiles, as in any invested project, give a touch of magic.
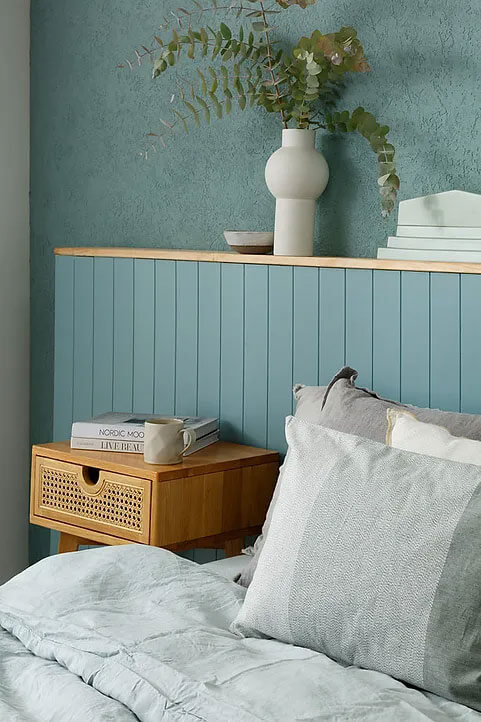
A short and wide painted polymeria tile produced and in collaboration with Tambor and Shiran Company
When planning a move from a large apartment to a smaller one, professional project management is critical to the success of the process. This transition requires not only design planning for seniors but also collaboration with various suppliers to ensure that purchases and the move are conducted in accordance with the expectations and needs of the clients.
Lighting Suppliers: After preparing a lighting plan based on the location of the furniture, I consult with lighting experts from quality lighting companies to ensure that the color and intensity are appropriate for different spaces, and that there is a warranty for the light fixtures. It is crucial that the lighting does not dazzle while also avoiding shadows that can sometimes obstruct visibility for seniors. Therefore, interior design for seniors includes different planning than regular interior design, ensuring that the lighting distribution is accurate and also incorporates pathways, night lighting in bathrooms, and kitchens. This is all to avoid confusion or insecurity during non-continuous sleep hours
My suppliers include suitable service providers such as contractors and their staff, window treatment suppliers, carpenters, sanitary equipment, flooring, and wall coverings, high-quality beds and mattresses, along with supportive disability accessories that cater specifically to the elderly population and offer unique solutions to ensure safety and accessibility
In managing the project, I am required to coordinate between all parties involved, including clients, suppliers, and work teams. These days are generally complex and busy, often with deviations from the established schedule. My team remains calm, assisting clients in navigating these hours. Advanced planning helps everyone understand what is supposed to happen, the payment for various movers, tips, and clearing boxes.
In renovation projects where I also serve as the project manager, I recommend quality moving companies sensitive to my clients' property, equipment, and belongings. They will pack before the move and label boxes with the contents using my team members.
Unpacking Boxes: In unpacking services, my team can be integrated under my supervision so that after unpacking, items from the move can be placed appropriately in the new space according to previously established design plans. This is a critical step in ensuring an improved quality of life and saves many days of organization in the new apartment.
After unpacking boxes, hanging clothes, placing utensils, equipment, and books in the pre-planned locations, there's an option to hang the previously selected pictures, dress the house with beautiful utensils and decorative textile items, and install curtains and accessibility features. All of this creates a beautifully designed and equipped home that is accessible and safe for my clients, ensuring joy and health until the age of 120.
Collaboration with suppliers:
My working relationships also include appropriate service providers such as the contractor and his employees, suppliers of curtains, carpenters, sanitary ware, flooring and wall coverings, quality beds and mattresses along with disability support accessories, specialized for the elderly audience and able to offer unique solutions to ensure safety and accessibility.
When planning the move from a large apartment to a small one, professional project management is critical to the success of the process. This transition requires not only design planning for the elderly, but also continuous communication and cooperation with a variety of suppliers to ensure that purchases and deliveries proceed quickly and with minimal disruption.
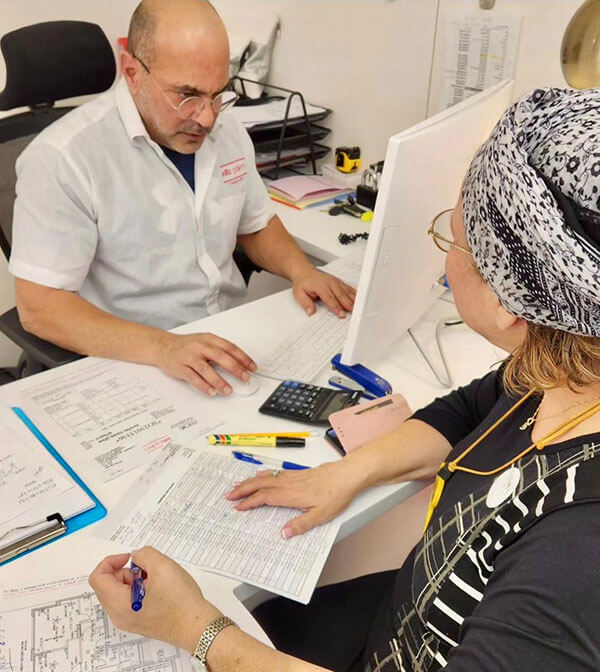
Lighting advice: After preparing a lighting plan based on the location of the furniture, I consult with lighting consultants from quality lighting companies to ensure that the shade and intensity are appropriate for the various spaces and that the lighting fixtures are responsible. It is important that the lighting is not dazzling on the one hand, but also that shadows are not created that sometimes prevent the vision of people in their third age. Therefore, interior design for the third age includes planning that is different from regular interior design so that the distribution of lighting is accurate and important, also in the passageways, as well as night lighting in the bathroom and kitchen. All so that there is no confusion or insecurity during non-continuous sleeping hours.
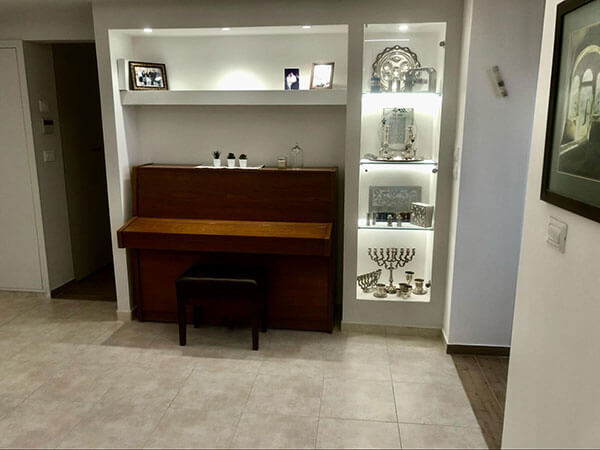
In any new or renovation project, there is always a reference to these issues. The difference in a project for the elderly and especially for Shabbat observant people is challenging and requires double planning. In the area of hot water for Shabbat, there are different solutions and I will not expand on this issue here, in the area of heating and air conditioning, of course there are different solutions.
If there is a budget for separate heating and cooling systems, it is better to separate them for those sensitive to the air conditioner draft, noise, or choose a very high-quality and expensive air conditioning system. And of course I will always present different solutions for heating the house, some of which will work with a water heating system. I believe that we need to adopt a sustainable approach to save energy and improve our daily health routine.
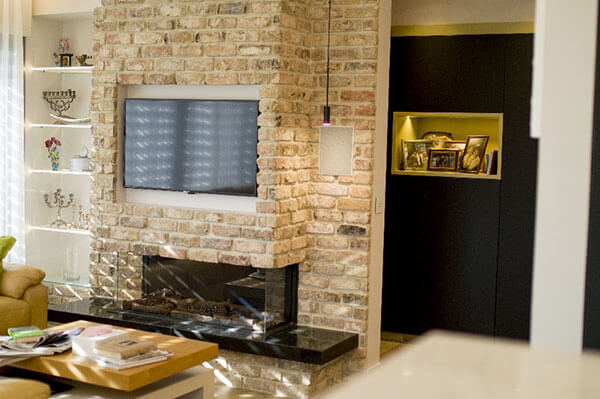
Coordination and schedules
In project management, I am required to coordinate all parties involved, including clients, suppliers, and work teams. These are usually complex and busy days, with exceptions to the established schedule.
My team is calm, and helps clients get through these hours. Planning ahead helps everyone understand what is supposed to happen, from paying the various movers, tips, and clearing out boxes.
Moving Day Management: Box Packing and Logistics Services:

In renovation projects, where I also serve as the project manager, I also refer to quality moving companies that are sensitive to my clients' property, equipment, and contents. They will pack prior to the move and, with the help of my team, mark the contents of each box on the boxes.
Unpacking: In unpacking services, the team can be combined with my supervision, so that after unpacking, the things that were in transit can be correctly placed in the new space according to pre-determined design plans. This is a vital step in ensuring an improved quality of life and saves many days of organizing in the new apartment.
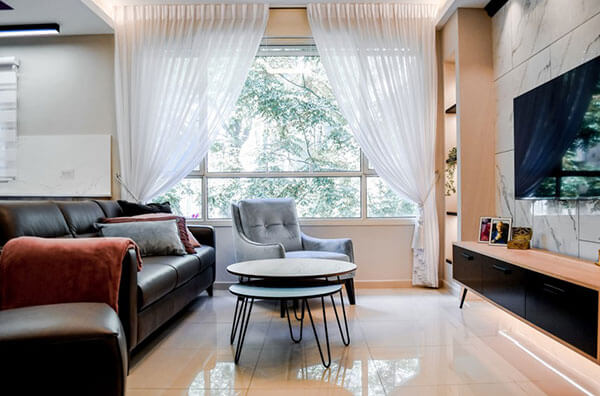
End of the process:
After unpacking the boxes, hanging clothes, putting tools, equipment, and books in a pre-planned location, it is possible to hang the pre-selected pictures, dress the house with beautiful tools and decorative textile accessories, hang curtains and accessibility accessories. All of this creates the designed and equipped dream home, accessible and safe for my clients. Up to 120 in health and happiness
The videos are evidence of the success of the project - recommendation
Planning a Move to a Smaller Apartment
When designing an apartment or house for seniors, it is essential to consider their unique needs that change over time. Unlike design for younger ages, design for seniors focuses on creating a safe home. Therefore, it is not enough to rely on a skilled designer, but also on a designer who knows the standards, accessories, and of course, is sensitive to this age so that, despite the limitations, it is still possible to create a home that is both functional and aesthetic, rather than heavy and old. Naturally, the home will also be functional and aesthetically pleasing.
Furthermore, the design process and changes involve transitioning to a smaller living space and eliminating stairs. This transition requires sensitivity towards individuals who may understand that it is time for change, despite the emotional challenges and possible resistance or denial regarding their situation.
If a couple has decided independently to move to another city to be closer to their children, or to make Aliya, or simply renovate their current apartment, temporary solutions must be found until the move to a more accessible and safe apartment
Transitioning from a larger apartment to a smaller one can be a challenging process. Still, with the right planning and a focus on the fundamental principles of safety, accessibility, aesthetics, and functionality, a protected and pleasant space can be created that meets the needs of seniors and their guests. Working collaboratively with interior design professionals can ensure that the transition is not just technical but also an enjoyable and memorable experience
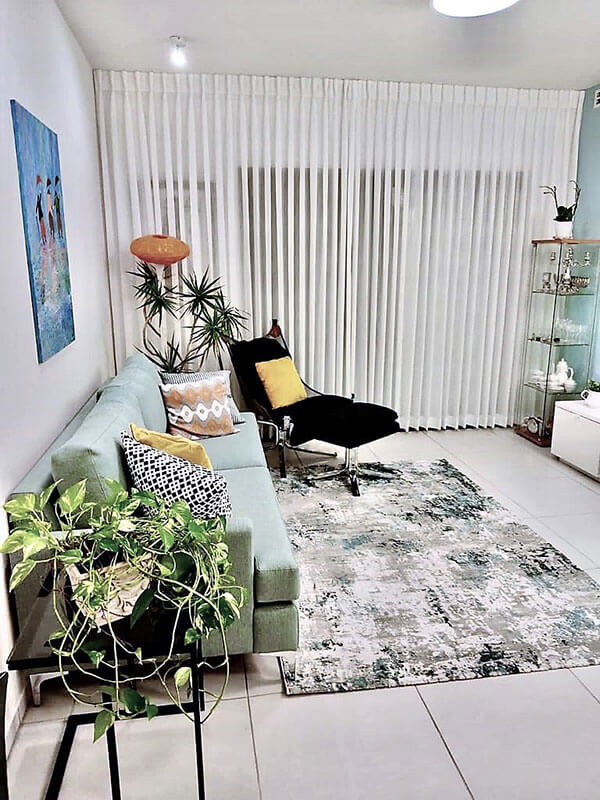
Reducing Clutter and Furniture
When moving from a larger apartment to a smaller one, it is necessary to concentrate on the belongings and items that will remain in the new environment. This process can be complex and often emotional. It is advisable to encourage clients to review the collections they want to take with them in a positive and pleasant atmosphere. This process will require them to select the most meaningful items and eliminate those that are unnecessary in the new space. Many of us are accustomed to filtering items such as utensils, books, clothes, and furniture pieces over the years. However, this time, the living space will possibly be smaller, making it easier to manage with fewer items and paperwork
Aesthetic, Accessible, and Practical Storage
Storage is a critical component in designing a small apartment for seniors, but not just for them. To maintain order, one can use furniture with built-in storage, such as beds with drawers underneath, featuring high-quality and easy-to-operate mechanisms, or sofas with storage compartments nearby. There is an option to design aesthetic sliding-door cabinets, integrated shelving units that will serve to store books and small items while maintaining a uniform and pleasant design line.
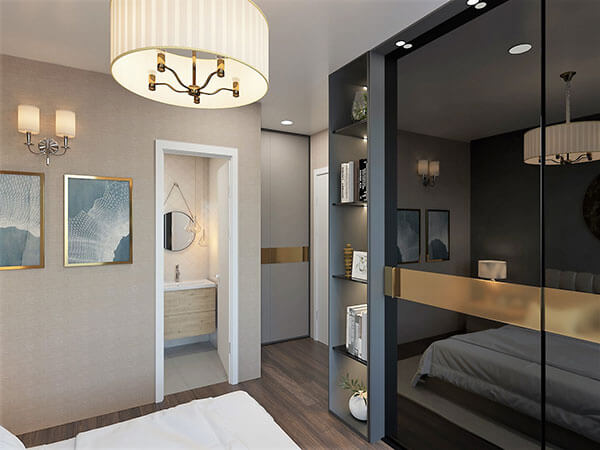
Furniture and Storage Suppliers
The furniture suppliers I have been working with for years offer comfortable, high-quality, functional, and aesthetic furnishings. Furniture with integrated storage can be an excellent solution when moving to a small apartment. Before meeting with them, I prepare storage solutions that suit the clients, ensuring a light, homogeneous, and minimalist look to avoid visual overload in public spaces and bedrooms. Furthermore, it must be easy to open the doors and drawers to access summer and winter clothing, maintaining separation and order to easily find and return clothing items after cleaning.
Safety and Accessibility
When planning design for seniors, special attention must be paid to safety. For example, aesthetic handrails can be added to walls for safety and stability, and support handles must be installed in bathrooms and other areas where there is a risk of slipping. A special and expensive bathroom door can solve the problem of helping someone who has slipped by blocking the entrance to the wet area. The door can open outward if possible, without colliding and hurting the partner, or it can be a high-quality sliding door with an internal pocket, which can sometimes be challenging for the elderly to maneuver, or a special double-directional door.
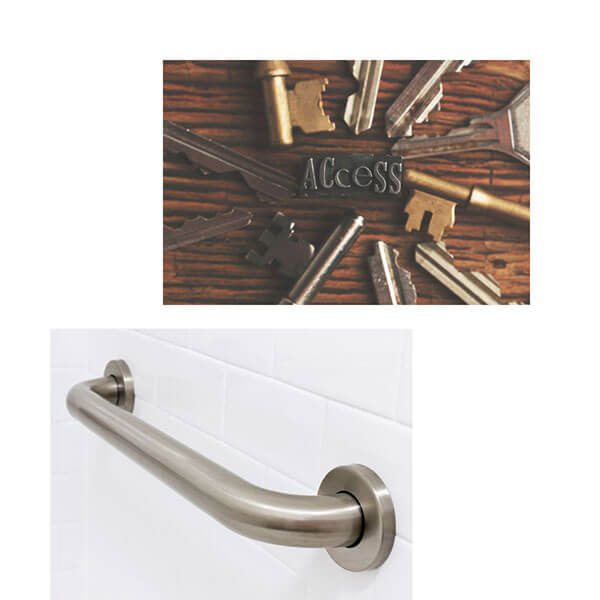
Of course, the size of the accessible bathroom should be large enough to allow comfortable access for a wheelchair and anyone assisting with bathing. One of the significant and necessary changes during renovations is expanding the bathroom area, transitioning to a long and wide shower that one can sit in. This often means that the bedroom's location will need to change. The distance between the bed and the wall must allow enough space to maneuver, often necessitating adjustments in the layout and size of these rooms. Sometimes, changing the location of the beds in the room will solve the desired space problem, and then it will be necessary to modify the positioning of the switches and outlets beside the bed and at the entrance to the new or existing room.
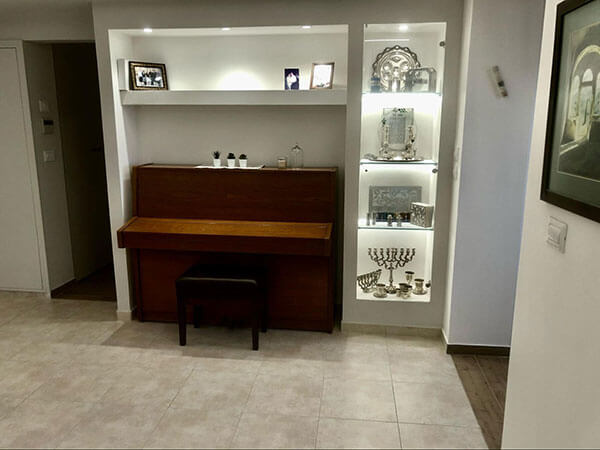
Hallways should be wide enough to facilitate easy movement for wheelchairs or other mobility aids, so the arms do not graze the walls. Cables should not be placed along the floor. This reminds me of clients whose husband tried to save costs by having numerous electrical cables running through the apartment, which made me afraid of tripping and distracted from our consultation discussion.
Also, some light switches and outlets will be at different heights than usual, lower to allow someone in a wheelchair to press the switch easily while seated.
Making the home environment accessible includes the parking area, sidewalk, vehicle, and path to the house. Various solutions are available, and several companies provide special equipment, some of which is also technological. People in their 60s planning home renovations, who are still young in body and spirit, would do well to incorporate some or all of the design for future accessibility.
In finding technological solutions, creating a smart home is a fantastic integration for those accustomed to technology. For individuals who have already fallen, I sometimes involve a physiotherapist specializing in seniors or a social worker who defines their limitations. All this is critical for mental health and quality of life. It is essential that individuals with mobility impairments do not fall into depression or feel socially isolated due to vision, hearing, or mobility impairments
Lighting
Lighting design is a central element in quality design for small apartments and any living size. The lighting should be suitable for each room individually. Using soft and illuminating light fixtures can enhance the feeling within the space and eliminate shadows and "dark pockets," ensuring good visibility that isn't blinding. Sensitivity to lighting differs at this age as well as the sensitivity to noise.
Since uninterrupted sleep is infrequent at these ages, I always plan safe and pleasant solutions for nighttime lighting throughout the house that differ from daylight and primarily serve as orientation lighting.
The quality of lighting colors is essential to avoid a flickering light feeling. Please feel free to expand your reading in another article I wrote on "Basic Concepts in Lighting"
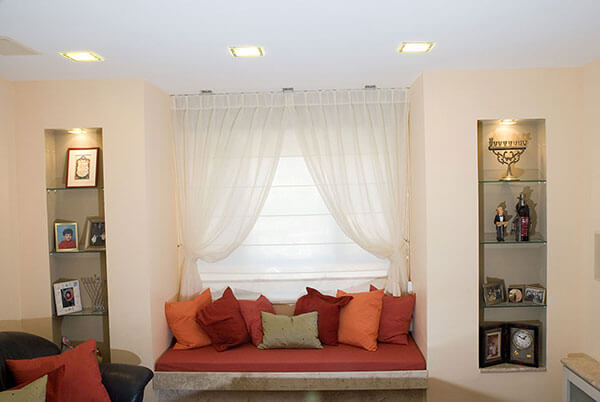
Soft Tones
Soft and pastel wall colors can convey warmth and expand the feeling of space. Colors such as light blue, soft green, or beige can positively affect mood and make the home feel more pleasant. Additionally, it is possible to improve acoustics by using soft materials, such as flat rugs with non-slip backing to prevent slipping. Curtains can help reduce noise and make the home a more comfortable environment, while a designed headboard that runs along the bed wall adds to the aesthetic.
Designing a Living Room for Seniors: Accessibility, Safety, and Comfort
When designing a living room for a space intended for seniors, we must ensure that the area is safe, accessible, and comfortable for daily life. This room serves as the heart of the home, where family and friends gather, so attention must be given to details that provide comfort and security.
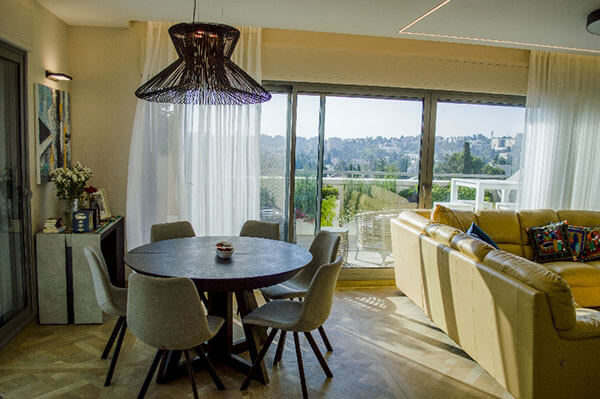
Furniture Height and Accessibility
Customized Furniture Height: When planning the living room, it is vital to choose furniture at a comfortable height that is accessible for seniors. Sofas and chairs should be at a height that allows for easy sitting and standing without exerting pressure on the back or joints. Low furniture can be challenging for individuals with mobility issues
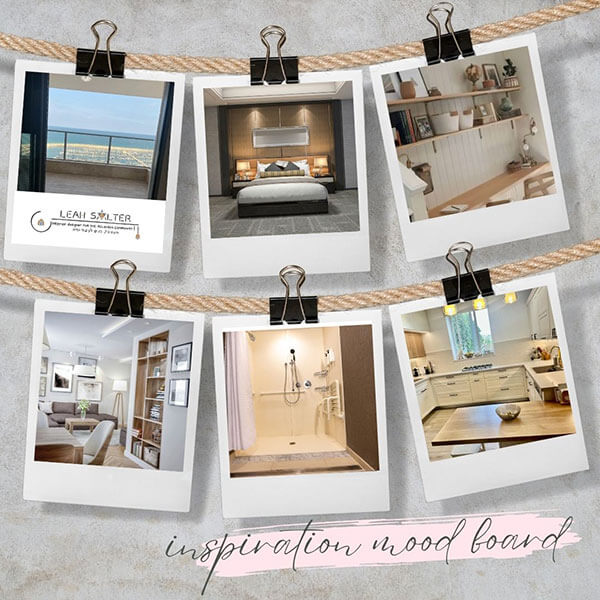
Functional Furniture: It is advisable to choose furniture with simple and practical designs to integrate smoothly with the rest of the space. Sofas with storage options create an excellent solution and help maintain order in the area.
Open and Pleasant Space
Creating a sense of flow, ease, and comfortable movement between the furniture, which should not be dark or heavy, can prevent falls and accidents.
Open Space: The living room should be planned to have an open and accessible area for all users. Arranging the furniture in such a way that there is at least a two-meter distance between each piece will provide a comfortable and safe passage.
Pleasant Seating Area: Creating a circular or gathered seating arrangement where family can convene contributes to a warm and inviting atmosphere, enhancing the sense of community
Safety: Avoiding Rugs
No Rugs: To prevent slipping and falling, it is crucial to avoid using rugs in the living room. The materials on the floor should be made of non-slip materials, such as durable laminate or appropriate ceramic, to ensure safety.
Uniform Height Lines: The flooring should have a consistent depth to help prevent falls, avoiding sudden height differences
Water, heating/air conditioning
In every new project or renovation, there is always a reference to these crucial issues. The differences in the project for the elderly, and especially for those who observe Shabbat, are challenging and require double planning.
For hot water solutions for Shabbat, there are various options, and I will not go into details here.
In the field of heating and air conditioning, there are, of course, different solutions
If there is a budget for separate systems for heating and cooling, it is better to separate them for those sensitive to the air conditioning draft or noise, or to choose a very high-quality and expensive air conditioning system. And, of course, I will always present different solutions for heating the home, some of which will work with a system for heating water. I do believe that we have to be with a sustainable approach in order to save energy and to improve our everyday health routine
Designing the public area at a senior flat - Kitchen, Dining and living Area
When designing interiors for small apartments, especially for the observant community, special emphasis should be placed on details that ensure a comfortable and aesthetically pleasing daily living experience
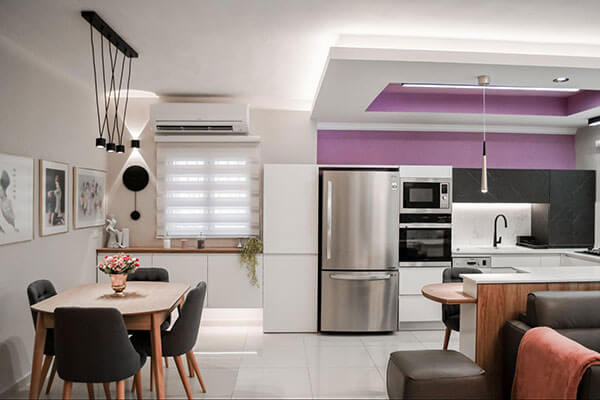
It is vital that the planning includes storage solutions that meet the unique needs of the tenants while preserving the aesthetics and accessibility of the space.
Customized Storage: In planning the kitchen, it is essential to focus on the size of the storage. It is important to have shelves and drawers that can accommodate the necessary number of utensil sets and also special items designated for Sabbath and Passover. This planning ensures that there will be a designated place for these items, maintaining order and aesthetics in the kitchen. I prefer avoiding tall cabinets that require the use of a ladder; at this age, stability can be compromised, so it is better to avoid risks. Therefore, some storage for Sabbath items will be placed in the dining area to ensure full accessibility without risk.
Two Sinks: Because sinks take up space, sometimes we may opt for a double sink or an additional sink on a half-island so that separation and convenience are still applicable. I prefer to choose materials that can easily be made kosher in preparation for Passover, both on work surfaces and in the sinks. Technology offers a wide variety of aesthetic and practical solutions.
To ensure that the kitchen is accessible for wheelchairs, there should be no cabinets under the sink or the stove. The dining table must also be at an appropriate height for an independent person who wants to sit and eat with everyone at the table in their wheelchair. There are various mechanisms that can open at the push of a button, an island that can be raised and lowered, and a faucet for pots common among Americans. Touch drawers will prevent knee injuries because the handle is integrated. The height of the countertop should be at the same level as the dining table for full accessibility. However, this can pose challenges with dish racks designed for standard countertop heights. Of course, there are various changes, but all these require careful planning.
Decorative Hand-Washing Station: If possible and if the clients still wish to host, I create a unique and decorative hand-washing area that could include a small sink, a soap dispenser, and a shelf for storing towels. It is important to ensure that the design integrates with the overall aesthetic of the kitchen and the public area, making it not only practical but also enhancing the overall aesthetic of the space
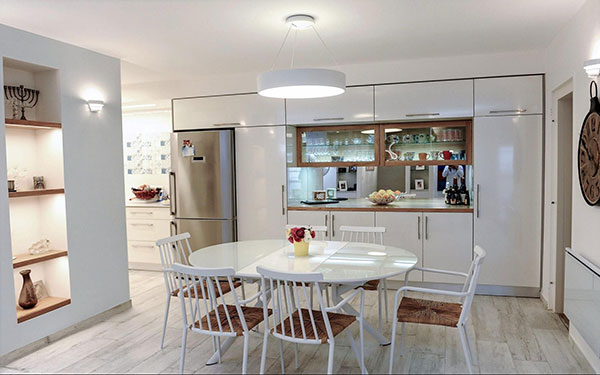
Designing the Dining Area
Stylish and Aesthetic Dining Area: The dining area can be designed for minimal family hosting, ensuring that it is comfortable and pleasant for both hosts and guests. The dining table should be designed to expand when necessary, with comfortable chairs suitable for family members, even if some will be stored and folded in a designated closet. This mechanism should be easy to open for enlarging the table, and extensions should be stored in the table structure to save space for additional storage. Lightweight legs that can lock prevent the table from moving, but there should still be room to tuck chairs or wheelchairs under the tabletop. If the space is small and cannot accommodate a large table, I may place a transparent glass table that appears to float in the room, not diminishing the feeling of space. Naturally, rounded corners should be prioritized, and since it's an advanced age, I won't introduce fragile or sharp-edged furniture that could pose a risk of injury due to loss of stability.
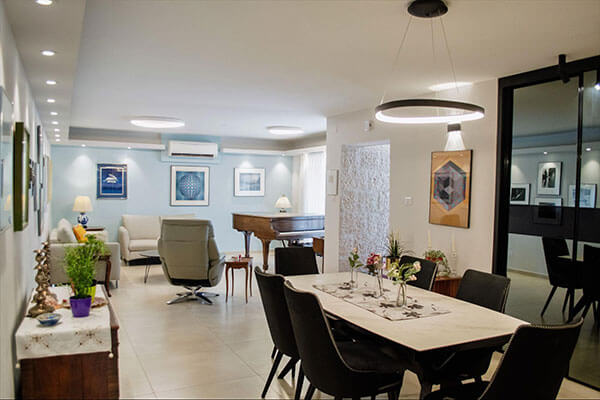
Integration with Public Space: Consideration should be given to how the dining area blends with the kitchen. An open design, where the dining area is adjacent to the kitchen, allows for a lifestyle that invites and connects culinary experiences with meals and family gatherings, saving space and providing a larger feeling of openness.
Summary
In designing the kitchen and dining area, careful planning of storage, especially when dealing with dairy and meat utensils, and potentially items for Sabbath and/or Passover, along with two sinks and a decorative hand-washing area, should seamlessly integrate with the public area, provided the space allows for it. It is unwise to overload with furniture items we have become accustomed to from the past; in this age group, it may not always be relevant to consider hosting in an apartment. Instead, it may be prudent to rent a space suitable for various family gatherings within a complex or at one of the children's homes. With professional and precise work, a home environment can be created that conveys the essential values of a Jewish home and family while concurrently providing warmth and comfort.
Hosting the Grandchildren
Another important aspect is how to adapt the space to be suitable for hosting the grandchildren. It is advisable to designate play areas or a movable additional seating area, such as ottomans, allowing for pleasant and meaningful family gatherings. Accessible storage for toys will enable enjoyment during gatherings, ensuring that parents return the toys to the designated storage at the end of their visit.

When designing an apartment or house for seniors, one must take into account their special needs that change over the years. Designing for the elderly, unlike design for younger people, is designing a safe home. Therefore, it is not enough to use a skilled designer, but also a designer who knows the standards, accessories, and of course is sensitive to this age, so that despite the limitations, it is still possible to create a home that is both functional and aesthetic and not heavy and old.
Furthermore, the design and change process involves moving to a smaller living space without stairs. This transition first requires sensitivity to people, some of whom understand that it is time to make changes, even though the acceptance is not easy emotionally and sometimes there is even resistance or denial of the situation. If the couple has decided on their own to move to another city to be near the children, or to immigrate to Israel, or just to renovate the existing apartment, temporary solutions need to be found until they move to a new, accessible and safe apartment.
Moving from a large apartment to a small one is a challenging process, but with the right planning and a focus on the basic principles of safety, accessibility, aesthetics, and functionality, it is possible to create a protective and pleasant space that suits the needs of seniors and their guests. By working together with interior design professionals, you can ensure that the transition is not only technical, but also experiential, pleasant, and special.
In this article, I will address several aspects related to interior design and planning for the elderly population. Careful planning is needed to ensure that the space is not only aesthetically pleasing and beautiful, but also accessible, safe, and functional.
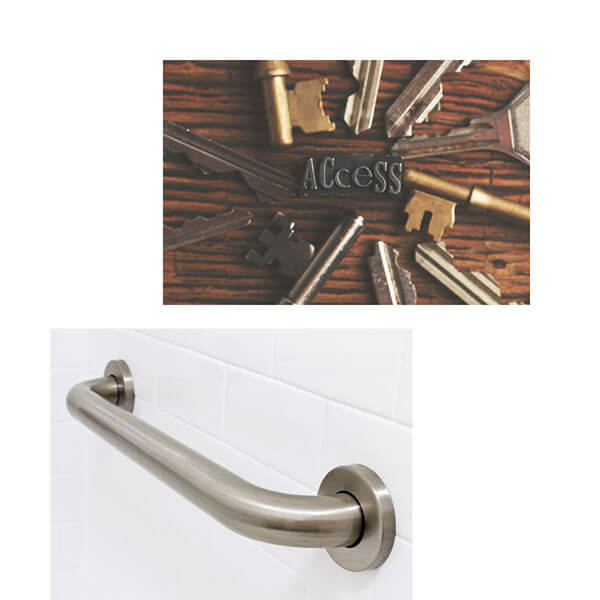
Reducing the amount of objects and furniture
When moving from a large apartment to a small one, it is necessary to concentrate the objects and products that will remain in the new environment. This process can be complex and sometimes emotional. It is worth encouraging clients to go through the collections they want to take with them, in a positive and pleasant atmosphere. This process will require choosing the items that are most significant, and rejecting the items that are not necessary in the new move. Some of us are used to filtering out dishes, books, clothes and furniture items over the years, but this time, the living space will probably be smaller and it will be easier to manage with fewer objects and paperwork.
Aesthetic, accessible and practical storage
Storage is a cardinal element in designing a small apartment for the elderly, but not only. To maintain order, you can use furniture with built-in storage, such as beds with drawers underneath with high-quality, easy-to-operate mechanisms or sofas with storage space next to them. It is possible to design cabinets with aesthetic sliding doors, integrated bookcases that will be used to store books and small objects, while maintaining a uniform and pleasant design line. Furniture and storage suppliers: Furniture suppliers that I have used for years offer comfortable, high-quality, functional and aesthetic furniture. Furniture with integral storage that I plan can be an excellent solution with a light look, a homogeneous and minimalist look so that there is no visual overload in the public space and bedrooms. And of course, it will be comfortable to open the drawers and cabinets, get to the winter and summer clothes, there will be separation and order so that it is easy to find items of clothing.
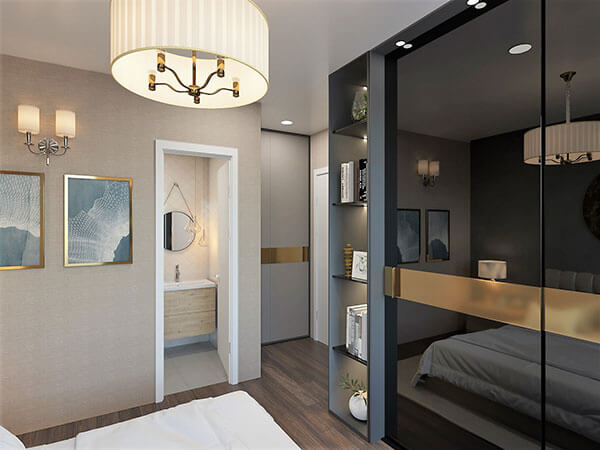
Safety and accessibility
When designing for seniors, special attention should be paid to safety. For example, aesthetic handrails can be added to walls for safety and stability, and grab bars should be installed in bathrooms and other areas where there is a risk of slipping. A bathroom door is special and expensive, but it solves the problem of providing assistance to someone who has slipped and fallen and is blocking the bathroom entrance. The door can open outwards if possible without bumping into and injuring the partner, or a high-quality sliding door with an internal pocket that is not always easy for older people to pull, or a door with a special two-way mechanism.
Of course, the size of an accessible bathroom is larger to allow easy access for a wheelchair and also for someone who will help with bathing. One of the biggest and necessary changes in a renovation is to increase the area of the bathroom, changing to a long and wide shower that you can also sit in, which sometimes means that the location of the bedroom changes. The distance between the bed and the wall also requires enough space to move around, so there are often changes in the location and size of these rooms. Sometimes, changing the location of the beds in the room will solve the problem of the desired space, and then you need to change the location of the switches and sockets next to the bed and at the new or existing entrance to the room.
The hallways will be wide enough to allow easy passage of a wheelchair or other assistive devices so that the wrists will not rub against the walls. Cables will not be laid along the floor. This reminds me of clients that the husband tried to save, so there were a lot of electrical cables throughout the apartment and I was simply afraid of falling and I could not concentrate on the consultation.
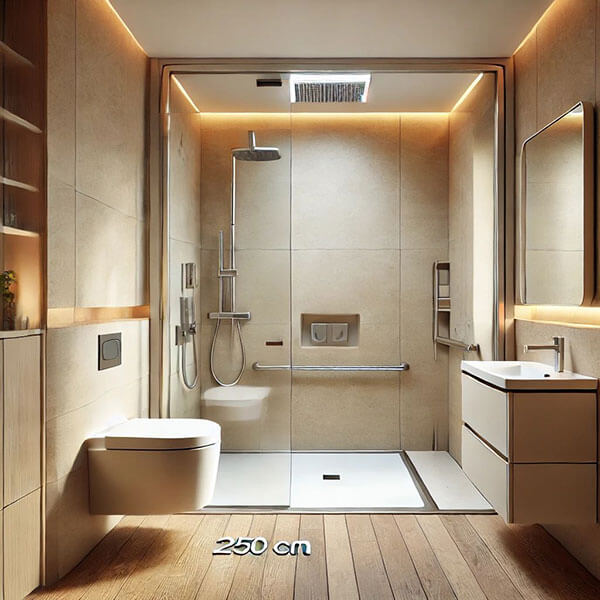
Some of the light switches and sockets will also be at different heights than usual and lower, to allow someone in a wheelchair to easily press the switch when it is at sitting height.
Accessibility of the home environment includes the parking area, sidewalk, vehicle and driveway. There are different solutions and there are a number of companies that provide special equipment, some of which are technological. People aged 60 plus who are planning to renovate their home and are still young in body and mind, would do well if part or all of the planning already incorporates accessibility that will be used for the future. In finding technological solutions, a smart home is a wonderful combination for those who are used to technology. For those who have already fallen, I will sometimes combine a physiotherapist specializing in the elderly or a social worker who defines the disabilities. All of this is critical for mental health and the joy of life. So that people with mobility disabilities do not become depressed and feel socially isolated due to impaired vision/hearing/walking, etc.
lighting
Lighting design is a key element in quality design for small apartments. The lighting will suit each room individually. Using soft, illuminating lighting fixtures can improve the feeling in the space and of course to prevent shadows and "pockets of darkness" and ensure good visibility without dazzling. Sensitivity to light is different at these ages as well as noise.
Because uninterrupted sleep is quite rare at this age, I always plan safe and pleasant solutions for the nighttime hours around the house, which are different from waking hours and serve mainly as orientation lighting.
The quality of the lighting tones is important to prevent the feeling of flickering light. You are welcome to expand your reading in another article I wrote on the topic of "Basic Concepts in Lighting"
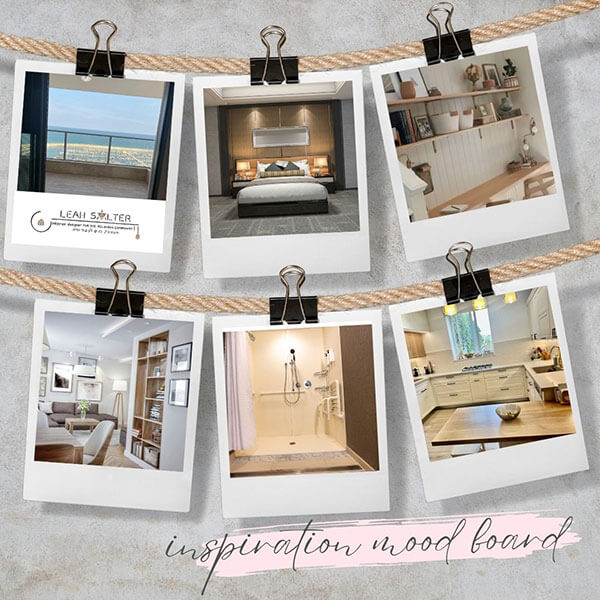
Soft shades
Soft, pastel shades of wall paint can convey warmth and expand the feeling of space. Colors like light blue, soft green, or neutral can affect the mood and make a home more cozy.
Additionally, acoustics can be upgraded by using soft materials – such as flat carpets with anti-slip backing to prevent slipping.
Curtains - can help reduce noise and make the home a more comfortable area. A headboard covered in quality fabrics and sewn close to the bed wall.
Living room planning for an apartment for the elderly: accessibility, safety and comfort
When designing a living room for an apartment intended for seniors, we must ensure that the space is safe, accessible, and comfortable for daily life. This is the center of the home, where family and friends gather, so emphasis should be placed on details that will provide a sense of comfort and security.
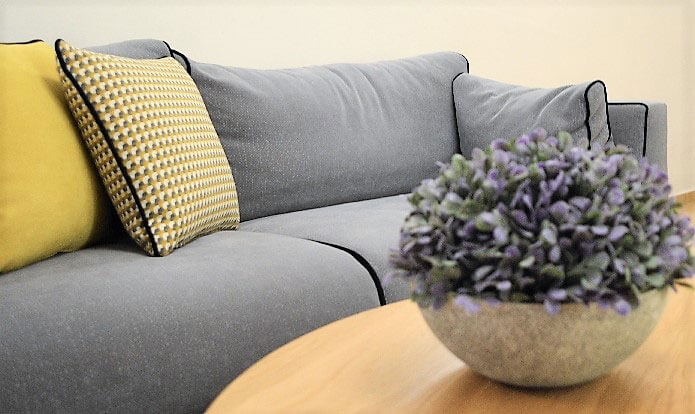
Furniture height and accessibility
- Height-Adjustable Furniture: When designing a living room seating system, it is important to choose furniture that is comfortable and accessible to seniors. Sofas and chairs should be at a height that allows for easy sitting and standing without putting pressure on the back or joints. Low furniture, old, sunken seats, or very soft seats can be a challenge for people with mobility issues.
- Functional furniture: It is worth choosing furniture that is designed in a simple and practical way, that will easily blend in with the rest of the space. Sofas with storage space can be an excellent solution, and help keep the space organized.
Open and cozy space
A feeling of flow, lightness, and comfortable transition between the furniture, which should not be dark and heavy, will prevent falls and accidents.
- Clearance: The living room should be designed to be an open space that is accessible to all users. Arranging the furniture in such a way that leaves at least two meters between each piece of furniture will provide space for comfortable and safe passage.
- Cozy seating area: Creating a round or glazed seating area where family members can gather contributes to a warm and inviting atmosphere and enhances the sense of community.
Safety: Avoiding Carpets
No carpets: To prevent slips and falls, avoid using carpets in the living room. The materials on the floor should be made of a material that is not slippery or shiny and dazzling, such as durable parquet or suitable ceramic flooring or SPC et vinyl flooring that is also elastic and soft. All of these will strengthen the level of safety.
Uniform height lines: A floor with a uniform depth should be presented to help prevent falls, so that there are no sudden differences in height.
Kitchen and dining area planning tailored to the Shabbat and kosher-observing public
When designing interior spaces for small apartments, especially for the Shabbat and kosher community, special emphasis should be placed on details that will ensure a comfortable and aesthetic daily living experience. It is important that the design includes storage solutions that suit the unique needs of the residents, while at the same time preserving the aesthetics and accessibility of the space.
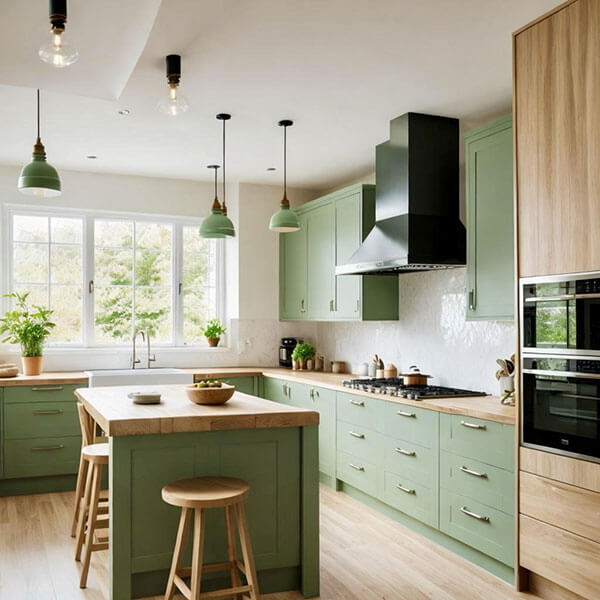
- Customized storage: When planning a kitchen, you should also focus entirely on the size of the storage. It is important to determine shelves and drawers that can accommodate the required amount of utensils, as well as special items intended for Shabbat and Passover. This planning ensures that there will be an organized place for these utensils, which will maintain order and aesthetics in the kitchen. I avoid designing tall cabinets that require the use of a ladder. At this age, stability is sometimes compromised and it is a shame to take risks, so some of the Shabbat utensils will be stored in the dining area so that there is full accessibility without risk.
- Two sinks: A sink takes up space, so sometimes we choose a double sink or an additional sink on a peninsula so that the separation and comfort are still valid. I prefer to choose materials that can be easily prepared for Passover, both for the work surfaces and the sinks. Technology offers us a large selection of aesthetic and practical solutions. To make the kitchen wheelchair accessible, there will be no cabinet under the sink and under the stove. The dining table will also be at the appropriate height for an independent person who wants to sit and eat with everyone in their wheelchair. There are also various devices that can be lowered with the push of a button, a non-adjustable rise and fall, a pot faucet that is now accepted among Americans. Touch drawers will prevent injury to the knees because the handle is integral. The height of the countertop will be the same as the height of the stool for full accessibility, but this is problematic with a dishwasher that is adjusted to the height of a regular countertop. There are of course different seams, but all of these require careful planning.
- Decorative handwashing area: If possible and the clients still want to host, I will create a unique and decorative handwashing area. This area can include a small sink, soap dispenser, and towel storage shelf. It is important to ensure that the design blends in with the rest of the kitchen and public area design, so that it is not only practical but also adds to the overall aesthetics of the space.
Dining area planning
A designed and aesthetic corner: The dining area can be adapted to accommodate even minimal family entertainment, and be comfortable and pleasant for the hosts and guests. Design a dining table that can expand when necessary, with comfortable chairs that will also suit family members, although some will be stored and folded in the designated cabinet, a mechanism that can be easily opened to enlarge the table and plates stored in the table structure to save space for storing extras, light legs that can be closed with a mechanism so that the table does not move from its place, but there will also be room to insert the chair/wheelchair under the table plate. Sometimes the space is small and does not allow for a large table, then a table with a tempered and transparent glass plate, of course, only rounded corners, will look like it is floating in the space with minimal presence. At an advanced age, I will not put in fragile furniture or with sharp corners for fear of injury due to loss of stability.
Integration with the public space: It is worth considering how the dining area merges with the kitchen. An open plan, where the dining area is adjacent to the kitchen, allows for a lifestyle that invites and connects the culinary experience with food and family gatherings, saves space and gives a greater feeling of space.
Summary
In the design of the kitchen and dining area, careful planning of storage, especially when there are dairy and meat dishes and perhaps also for Shabbat and/or Passover, two sinks, a decorative hand-washing area that will blend in with the rest of the space, provided that the space allows it. It is not right to load up with furniture items that we have become accustomed to from the past, because the lifestyle at this age makes it not always relevant to think about hosting in an apartment. Rather, rent a space that is suitable for various family gatherings in the complex or at one of the descendants. With professional and precise work, it is possible to create an environment that conveys the important values of a Jewish home and family while at the same time providing the feeling of warmth and comfort.
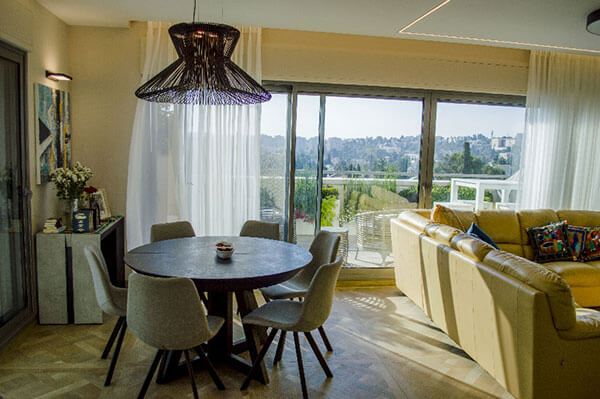
Hosting the grandchildren
Another important issue is how to adapt the space so that it is possible to host the grandchildren. It is recommended to designate play areas or an additional portable seating area, or the like, so that pleasant and early family gatherings can be facilitated. Accessible storage for games will allow for enjoyment of the gathering, and at the end of the gathering, the parents will return the games to the designated cupboard.

The video is evidence of the success of the project - recommendation
Kitchen planning Modern interior design, It is the most complex space and requires different solutions in different areas such as:
- Storing many electrical appliances
- What is a satisfactory work surface for customers?
- A place to sit for a family meal during the week or just for a quick and easy meal for some of the family's children.
- Is it possible to have room for two sinks or a double sink?
- Do I need to plan space for two ovens/a combined microwave oven?
- Is there a need for a water bar, coffee corner, or baking corner?
- A kettle or a water bar that also includes cold water? Sparkling water?
- Refrigerator - What is the required depth, width and height for the selected model? Which refrigerator - 2/3/4 doors? Integral? Zero line? Is there preparation for Shabbat control? Is there a possibility of connecting to a smartphone?
- Do you need an additional freezer?
- Dishwasher - width for the required number of people, integral, semi-integrated? Combined?
- The stove - how many flames and will it combine gas and electricity, halogen or induction, grill?
- A floating range hood? Attached to a wall or ceiling? Or maybe you prefer a range hood that protrudes and rises from the countertop while cooking?
- Reverse osmosis or filters?
- Location of Shabbat plate - foldable, above the stove, as part of a special shelf
- Passover kitchen - is there space and will it fit into the general kitchen or be a separate room?
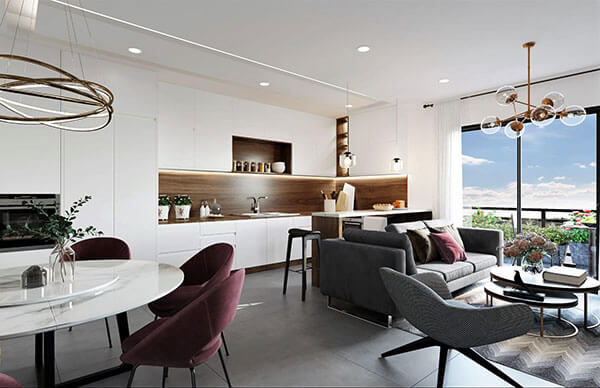
Kitchen design in progress Modern interior design Requires initial research into my clients' lifestyles - such as the number of people preparing meals at the same time, does it involve children, are there guests? Is there a regular family meal where everyone gathers around the dining table even during the week? Sometimes, I design for families with children and need to find a solution where to place a table that provides space for the household members in the kitchen.
I find out how tall the people are who prepare the food or wash and put away the dishes.
For example: one of my client couples, the man was very tall and used to wash the dishes (even though he was a dishwasher) and the woman was very short. The planning process of Modern interior design It was more complex, and not just kitchen planning.
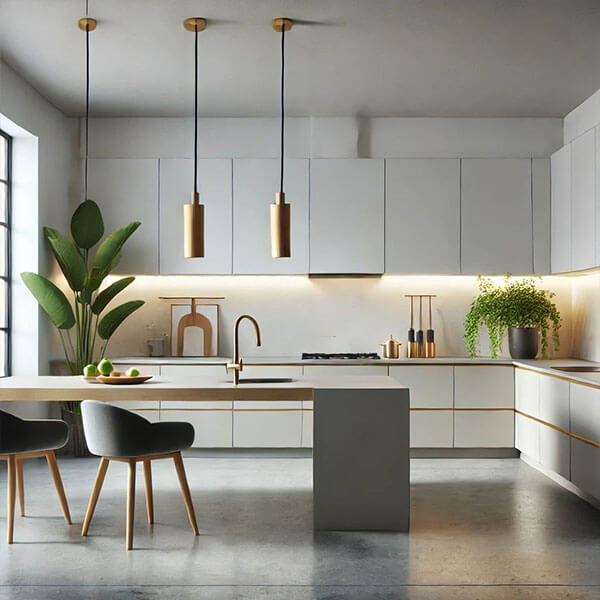
One of the most important tools is visualization. For me, visualization is a very important tool for me and for my clients. I use this tool when the division and placement of furniture, sinks, power wall and counter and/or table are accepted and final, and I can go into the details of the cabinets and drawers - width, height, colors and style, which are a major part of the process. Modern home interior design.
The kitchen is the heart of the home, even when Modern home interior design Open in whole or in part to the public space. This design is not always suitable for every family - not everyone is organized and therefore one needs to examine and find "hiding" solutions with the help of storage space that suits the lifestyle of the clients' family. I am not supposed to educate my clients, but to find design solutions of Kitchen design. I always recommend, but leave the decision to the clients.
If you are also thinking about changing your kitchen and renovating your home, I recommend that you visit my other articles on the site and enjoy tips, ideas, and inspiration.
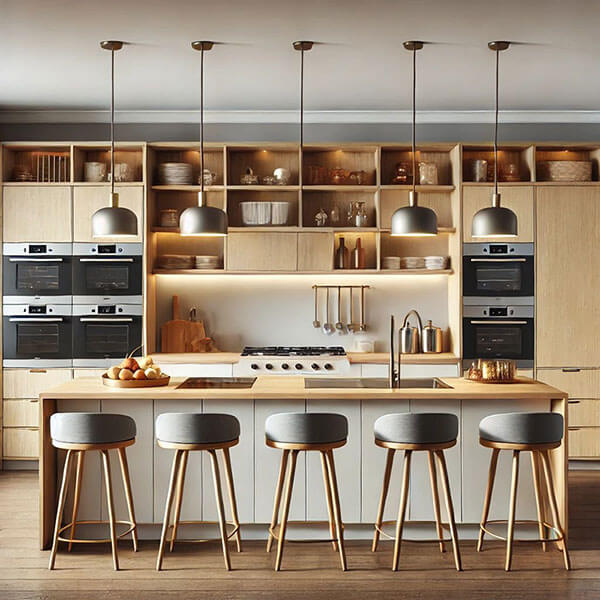
In addition to addressing these points, I present clients with many different cladding options throughout the process. Modern interior design. There are so many options and materials that customers can be overwhelmed by the abundance. Explanations of costs, material properties, manufacturer warranties, and visualizations allow customers to make the right decisions.
In conclusion, the design process of a kitchen is the longest and most expensive of the other spaces and requires a particularly long process inInterior Design modernWhen I bring clients to a kitchen company, I am calm and know that the clients are already ready to make final decisions, and have sufficient knowledge as a result of my guidance. Sometimes, we choose an excellent carpenter who will also build the storage cabinets in the dining area and the entrance to the house, thus creating a homogeneous and flowing look for the public spaces, not just the kitchen.
Comprehensive planning of Modern interior design We always listen to and engage with our customers so that they understand the significance of the choices they have made.
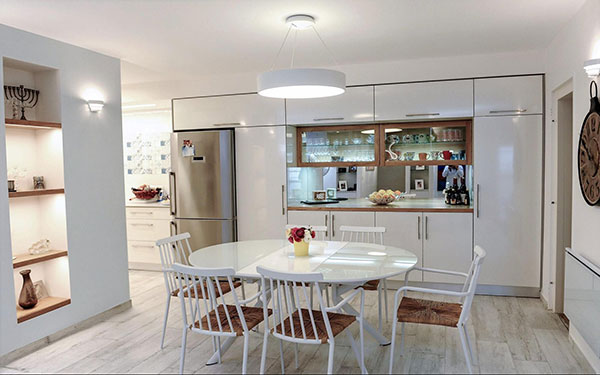
In this article, we will discuss how to prepare a comprehensive and full set of plans for modern interior design, specifically for residential homes. The process of modern interior design involves preparing all the required plans for both interior design and architecture. These plans include carpentry plans, furniture layout plans, ceramic tile layout plans, and more. In modern home interior design, detailed planning allows us to create a cohesive space in which every detail is considered. The full and comprehensive set of plans is designed according to the client's lifestyle, allowing us to make sure all elements are suitable for them.
When we move to the next stage of modern home interior design, we delve into more specific details of the home's layout and planning. This includes all the layers of design needed to achieve the desired look and functionality for the client's dream home. We make sure to maintain consistency across all elements of the design, from furniture placement to the integration of technical systems like electrical work and plumbing.
One of the keys to successful modern interior design is working with a complete understanding of the technical aspects of the home, ensuring that each element is installed properly and contributes to the overall design. The process is careful and thorough, ensuring that every element in the space is harmoniously integrated. The last thing you want is to find that a design element doesn't fit because of poor planning. That's why we plan everything down to the smallest detail. For example, when planning the placement of a flush button in a bathroom, it is crucial to ensure that it aligns perfectly with the ceramic tile layout, both aesthetically and practically. This attention to detail is a hallmark of modern home interior design.
It's important to note that modern home interior design is a dynamic process. While it is essential to stick to the initial plan, flexibility is also important. As the project progresses, adjustments may be required to adapt to changing needs or constraints. This is why continuous communication between the designer, the client, and the contractor is crucial. Through collaboration and clear communication, we can ensure that the design reflects the client's vision while staying within budget and on schedule.
The process of modern home interior design doesn't end with the creation of a plan. Throughout the process, we engage in ongoing dialogue with the clients to ensure that their needs and desires are being met. We are also constantly checking to make sure that the plans are being implemented properly by the contractor, and that no mistakes are being made in the execution of the design.
Once we have completed all the necessary planning stages, we are ready to move forward with the execution of the design. This phase includes the selection of materials, colors, and other design elements that will bring the space to life. Every decision is made with the client's preferences in mind, ensuring that the final product is a true reflection of their style and personality.
In conclusion, modern interior design is a comprehensive and thoughtful process that requires attention to detail, clear communication, and collaboration. The goal is to create a space that is not only beautiful but also functional, and that fits seamlessly into the client's lifestyle. With careful planning and expert execution, modern home interior design can turn any space into a dream home.
The complete planning of modern interior design is always done with listening and collaboration with the clients so that they understand the significance of the choices they have made.
Creation Luxurious modern interior design Consists of several details:
The size of the space, depth and details.
In progress Interior design of modern homes, There are proportions. willingness Between the length and width of the space I mentioned earlier and airy, non-burdensome furniture.
In progress Interior Design Of the space, the depth is created by the design of the following details:
- Height games in ceilings
- Lighting games
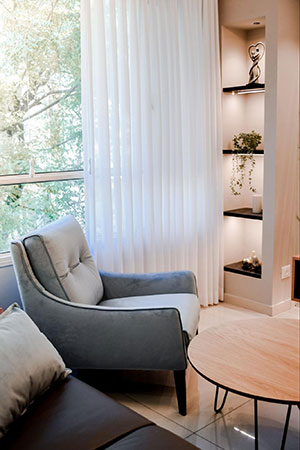
- Lighting items Meticulous The lights highlight the details of the space - artwork, a display of a collection, a wall with a unique covering or a special item.
- Concealed lighting around the room
- Lighting furniture details and decorative accessories.
You've probably noticed that the role of lighting and the use of plasterboard and flexible profiles upgrades the appearance to another level, so I invest in planning, sections, and many details.
You are invited to read more about lighting concepts in a separate article. One of the additional tools for creating a tight and luxurious design is the carpentry details. When there is holistic planning for the spaces and there is harmony and flow in the space in terms of the carpentry details, there is enough aesthetic storage that serves this purpose and does not confuse those staying in the space, who is "more beautiful". There is a calmness that also conveys luxury. Of course, the use of raw materials, moldings, high-quality technological tools (such as CNC) and high-quality painting, combined with unique wood / amazing veneers, upgrade the space with the quality of the product evident in every detail.
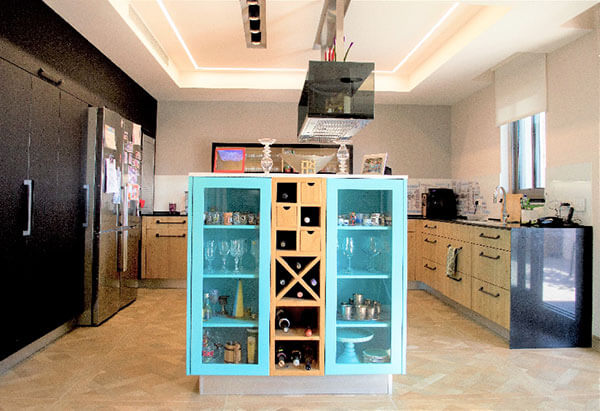
Home styling
To all this are added high-quality furniture items. And to all this are added art items, sculptures, and textile items such as a specially commissioned carpet that fits the size of the seating area and frames it, and also consists of unique colors and weaving patterns.
Specially ordered cushions and footstools in various sizes, curtains, accompanying shading devices, and all the rods and handles that complete the picture consisting of dozens and sometimes hundreds of items in one invested space. Let's not forget that plants, vases, fresh flowers, add a lot to the luxury and feeling of care and wealth that touches the various senses.

Of course, the space dressing during Luxurious modern interior design Critical to creating depth, luxury, by building layers of different textures in textiles, wall coverings especially in Interior Design Monochromatic, which creates a luxurious, clean and sophisticated look.
Home planning and attention to detail, including a budget in advance for purchasing furniture with a holistic view and not a stack of outdated furniture without uniqueness. Unfortunately, I have encountered clients who did not take into account that after investing in renovating and upgrading the apartment, using faded and heavy furniture looks bad in a carefully planned space. And despite using tools toLuxurious modern interior design, The end result, without maintaining the established renovation budget, creates a deficit for the client and postpones the completion of the project and the purchase of furniture and clothing worthy of definition. Luxurious modern interior design.
Of course, I will accompany you within the framework of the hour bank to accompany you in shopping, create a harmonious appearance, guide you to selected suppliers and receive discounts and VIP service.
Sometimes the client becomes attached to a particular piece of furniture from their parents' house, so if the furniture is of high quality, it will undergo renovation with changing the seats, French polishing, and reproduction. The cost is expensive and does not save money, but if there is furniture that is worth investing in for emotional reasons or as part of a collection, the restoration will make the piece of furniture the center of interest in the space.
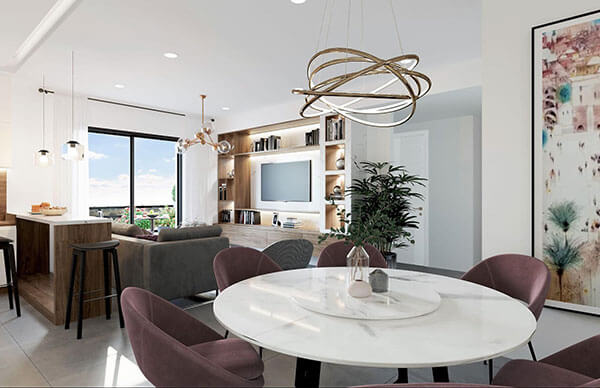
Smart home
Smart home systems are diverse, and some are also adapted for Sabbath-keepers, for those abroad who want to receive information about their property when they are not in Israel, and for this purpose there are security cameras, an alarm system, and sensors.
For those living in the property, it is possible to install and connect with various systems to control the home, whether it is shutters and shading products for thermal insulation of the home even when you are not there, connection to air conditioning and heating systems, control and changes in electrical circuits according to changing events. Of course, there are also options for voice control and recognition, heating water, food and drinks as long as you have prepared the items in the right location, connection to the refrigerator for an inventory list and other features, some of which are designed for gadget lovers who develop laziness to get up from a sitting position.
A smart system is also flexible and can be controlled by your mobile phone, not just by beautiful panels on the walls. As with any technology, prices are coming down and it's possible to produce something efficient and partial that looks luxurious but...
A smart home system can connect to audio, video, computers, and more, all of which is a topic in itself with amazing wireless qualities or with network wiring.
Air conditioning and heating systems
This topic is comprehensive and one of the foundations of the quality of life in the home. Filtered and clean air, air with humidity regulation, energy savings, available hot water, these solutions, even for Shabbat and holidays - so many fundamental issues that require precise system planning.
To this end, I have consultants in various fields at my side, and together with their advice, I assemble the systems that are appropriate for the specific client.
Most systems are hidden in various places in the home and in service spaces, but there is no doubt that these systems are expensive and are a large part of the construction budget for a home that combines luxurious interior design with quality of life.
My role is to find functional and aesthetic solutions in the placement of system parts, designing grills for the air conditioning system, integrating lighting aprons into ducts for air intake and exhaust, locations of control panels for panels or underfloor heating for heating, piping for stoves and fireplaces, a power wall and thermal insulation with special cladding that tolerates high temperatures, and perhaps creating a platform for a fireplace, switches and smart clocks for water systems and heat pumps.
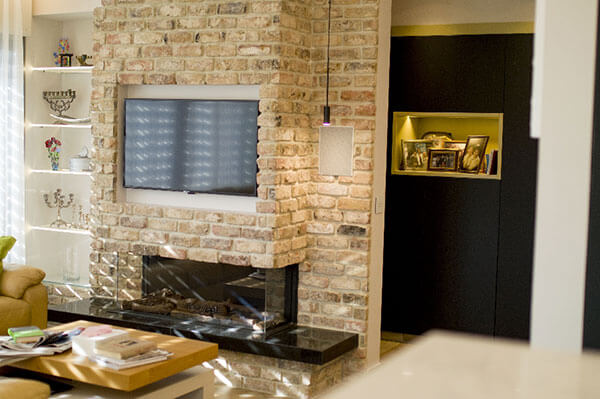
Sometimes, I would also advise you to consult with your rabbi, because there are opinions here and there and I do not pretend to rule for you.
Sanitary ware
Another area that I will not expand on in this article is the field of sanitary ware. A whole and complex world that is constantly being renewed, combining hygiene, comfort, pampering and relaxation. Whether it is rain heads, massage panels in the shower, different materials and shades of bathtubs, faucets, drains, toilets and Niagaras. An abundance of crazy materials, finishes and technology that are integrated into bathrooms, designed hand-washing corners and designed and dramatic kitchens.
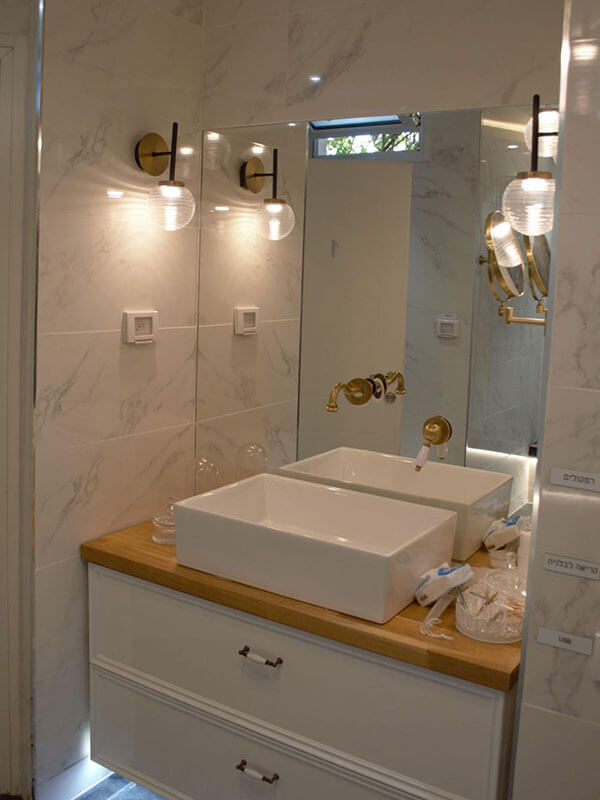
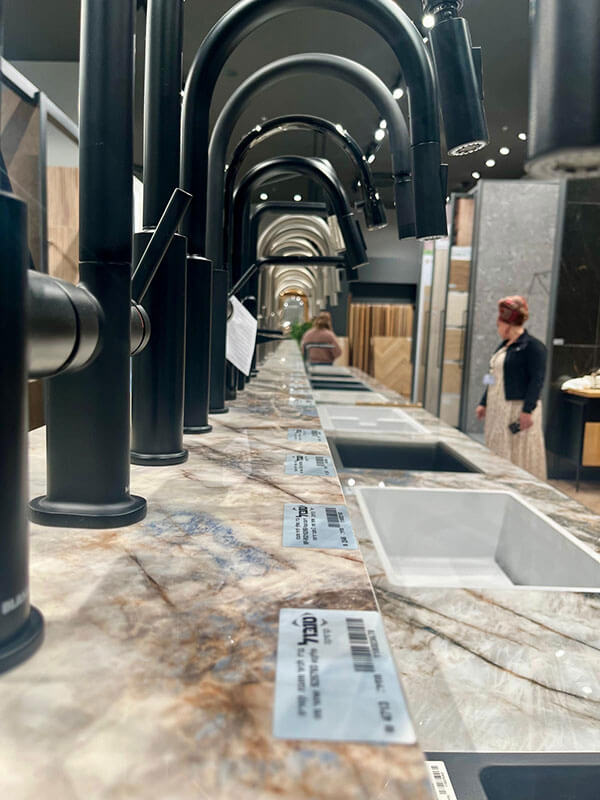
In this article, I want to focus on the process of material selection in modern interior design. The goal is to create a space that is both functional and beautiful, using high-quality materials that fit the client's lifestyle and preferences.
Material selection is one of the most critical stages in modern home interior design. The choice of materials will significantly influence both the aesthetics and functionality of the space. From flooring to countertops, wall coverings, and even textiles, every material must be carefully selected to ensure it complements the overall design concept.
For example, when selecting flooring materials for a modern home, we need to consider factors such as durability, maintenance, and, of course, style. In modern interior design, we often use materials like wood, polished concrete, or large-format tiles to create a sleek and contemporary look. But the final decision will always be based on the client's lifestyle and needs. If the client has young children or pets, for example, we may choose a more durable material that is easy to maintain.
In modern home interior design, functionality and aesthetics must go hand in hand. This is true not only for flooring but for all the materials used in the project. For instance, when selecting countertops for the kitchen, we must balance practicality with design. In a modern kitchen, materials like quartz, stainless steel, or marble are often used to create a clean, streamlined look. But the choice of material will also depend on how the client uses their kitchen. If they cook frequently, we may recommend a more durable and heat-resistant material like quartz. On the other hand, if the kitchen is more of a social space than a working space, we may prioritize aesthetics over functionality.
One of the challenges of modern interior design is the abundance of options available in the market. Today, there are more materials and products available than ever before, which can sometimes overwhelm clients. That's why I believe in guiding my clients through the selection process, helping them make informed decisions that align with their design goals and lifestyle needs.
The abundance of options also means that new materials and technologies are constantly being introduced. In modern home interior design, it's essential to stay up-to-date with the latest trends and innovations. This allows us to offer our clients the best possible solutions for their space. Whether it's a new type of sustainable flooring or an innovative kitchen surface that's both beautiful and functional, I always make sure to stay informed about the latest developments in the industry.
Of course, the material selection process is not just about choosing the most innovative or trendy products. It's also about finding materials that are a true reflection of the client's personal style. In modern interior design, it's important to create a space that feels unique and tailored to the client's tastes. This is why I work closely with my clients throughout the selection process, ensuring that the final design is a true reflection of their personality and preferences.
Another important aspect of material selection in modern home interior design is sustainability. Today, more and more clients are interested in using eco-friendly materials that have a minimal impact on the environment. In modern interior design, we often incorporate sustainable materials like recycled wood, energy-efficient lighting, and low-VOC paints to create spaces that are not only beautiful but also environmentally responsible.
]In conclusion, the material selection process is a critical stage in modern home interior design. It requires careful consideration of factors like durability, aesthetics, functionality, and sustainability. By working closely with my clients and staying informed about the latest industry trends, I'm able to create modern home designs that are both beautiful and functional, using high-quality materials that fit the client's lifestyle and preferences.
I believe in consulting with quality professionals who are interested in sharing their knowledge and not just selling products. Therefore, consultants serve as a helpful resource for completing knowledge in fields related to interior design, which are constantly evolving.
When I approach planning and creating Warm modern interior design At my clients' properties, we actually work according to the principles and rules of spatial design for each modern interior design space:
- Correct ratio between the length and width of the space
- Pleasant and safe movement space (no bumping into furniture items)
- Storage items that will fit into the space without clutter according to the needs of the customer-user
- Avoiding visual clutter.
- Depth and variety of items of different sizes, materials and textures in the final stage of dressing the space.
- Lighting design that compliments the space and its details
- How will my design improve and enhance the quality of life of clients and space users?
- All this so that the space is inviting, fun, and makes you want to stay longer in the house and its various spaces.
- For each client, I should understand what is good for them - relaxation/increasing creativity, openness to the landscape, vegetation and a breeze, a space for listening to quality music or movies. And maybe also an active space for climbing and sports activities? The kitchen is the heart of the home, so it is important to have enough space for family gatherings, preparing meals, and strengthening family and social ties.
- Relationships of trust, respect, and openness between me and my clients:
- The added value I provide to my clients' lives is higher than the planning itself. All of this is done with the cooperation and openness of the clients. The client will go through a process with themselves, their partner, and in collaboration with me to reach the best possible result.
Warm modern interior design Still have to create a spacious and uncluttered space. There is a difference between a minimalist look and a modern look. We are in the postmodern era and minimalism is not suitable for everyone because it creates alienation and homelessness.
Of course, this can be fixed by adding personal items that "warm up the atmosphere" in the space and create a space that expresses your personality, your values, and also reminds you of the chain of generations in the family. Sometimes this can also be a collection of souvenirs from trips.
You will also connect to the present through the past and the memories embedded in various objects that meet the criteria of Warm modern interior design And I will design and select decorative lighting fixtures for you in a lighting plan and define the types of professional lighting that will provide solutions for various situations and events:
Sometimes the look will be dramatic, sometimes calm, and sometimes there will be a flood of light that will serve you well when you celebrate with extended family and guests.
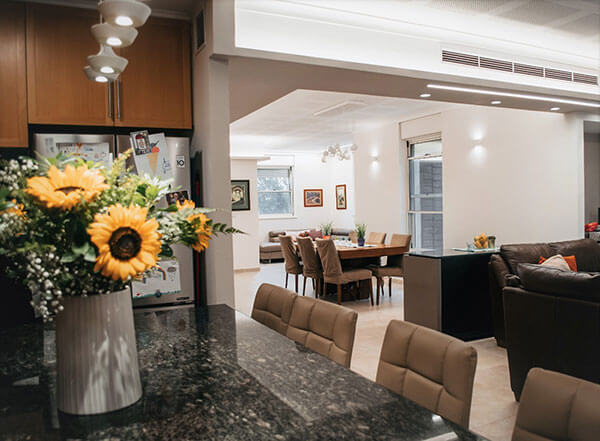
Lighting and color scheme are, for me, the cornerstones ofWarm modern interior design. Flexibility is achieved by planning for diverse scenarios, which are very easy to control through integrated planning of Smart homeAnd the prices today are very reasonable. It is no longer considered a system for the rich only.
In progress Warm modern interior design We want to create a light look, clean lines but in warm colors or a combination of warm and cool colors. For example, gray furniture that combines natural wood creates a fresh and warm look.
Even if you connect with shades that are considered cold colors, such as blue, which will be the dominant shade, such as a power wall, furniture, and significant storage, we know how to create a warm and balanced atmosphere, using a combination of different tones of the blue shade that has a wide spectrum of blue (such as shades of aqua, petrol blue, etc.).
Combining colors is one of my specialties that I really enjoy putting together for you. Together with the right lighting shades for recessed or ceiling-mounted lighting on magnetic tracks, I will create a rich and warm look. Many claim that they do not want to leave the room because it creates a feeling of comfort, a home that envelops you, thus representing modern and warm interior design.
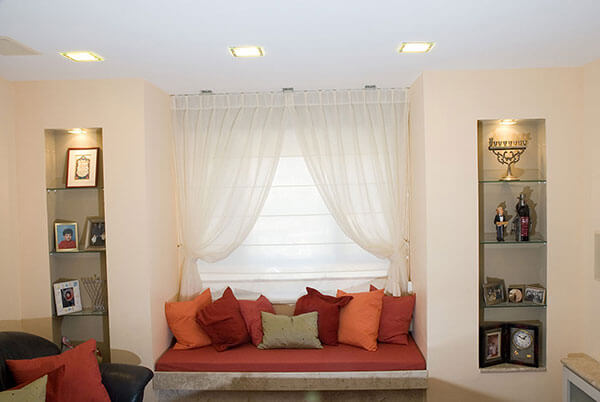
So that the final result of Warm modern interior design Be Successful and pleasant, we will use decorative accessories to complete complementary or similar shades, both in textile items (pillows, curtains, rugs, XL-sized wall pictures), and in pictures, decorative items such as vases, statues, baskets, plants, and the colors of the walls.
To complete the look of the space and create harmony and balance, I diffuse warm light sources to create a pleasant and inviting space.
Sometimes I use lighting consultants in a work meeting to refine the look I want to create.
I believe in consulting with quality professionals who are interested in sharing their knowledge and not in selling products.
Therefore, consultants are a helpful force for completing knowledge in fields related to interior design and are constantly being renewed.
Modern interior design is a dynamic and creative field that incorporates a wide range of elements to create spaces that are both functional and aesthetically pleasing. In modern designed home, we strive to create spaces that reflect the client's personal style while also providing practical solutions for everyday
One of the most important aspects of modern interior design is the balance between form and function. While it's important to create beautiful spaces, those spaces must also be practical and suitable for the client's needs. This is why the planning process in modern interior design is so essential. It allows us to consider every detail of the space carefully, from the layout to the selection of materials and finishes.
planning process in a modern home design typically begins with a thorough analysis of the client's needs and lifestyle. We start by understanding how the client uses their space and what their goals are for the design. Whether they are looking for a sleek, minimalist look or a more cozy and inviting atmosphere, we tailor the design to meet their specific requirements.
Once we have a clear understanding of the client's goals, we move on to the conceptual design stage. In modern interior design, this stage is all about developing a cohesive vision for the space. We create a detailed plan that includes everything from the layout of the furniture to the selection of colors, textures, and materials. This plan serves as a roadmap for the entire project, guiding us through every stage of the design process.
One of the key elements of modern interior design is the use of clean lines and simple forms. In modern homes, we often prioritize open floor plans and minimalist design elements to create a sense of spaciousness and light. This approach allows us to create spaces that feel both contemporary and timeless
In addition to clean lines and open spaces, modern interior design often incorporates natural materials and neutral color palettes. Wood, stone, and metal are commonly used in modern home design to add warmth and texture to the space. These materials are often paired with neutral colors like white, gray, and beige to create a calm and serene environment.
Lighting is another important element in modern interior design. In modern homes, we often use a combination of natural light and artificial lighting to create a bright and airy atmosphere. Large windows, skylights, and strategically placed light fixtures can all be used to enhance the feeling of openness and light in the space.
In modern interior design, functionality is just as important as aesthetics. This is why we pay close attention to the practical aspects of the design, such as storage solutions and the arrangement of furniture. By carefully considering how the space will be used, we can create designs that are not only beautiful, but also practical and functional for everyday living.
The final stage of the modern interior design process is the execution of the design. Once the plan is in place, we work closely with contractors and other professionals to bring the design to life. Throughout the execution process, we make sure that every detail is carried out according to the plan and that the final result meets the client's expectations.
In conclusion, modern interior design is a thoughtful and intentional process that requires a careful balance of form and function. By working closely with clients to understand their needs and preferences, we are able to create spaces that are both beautiful and practical. With a focus on clean lines, natural materials, and functional design elements.
Modern interior design offers a timeless and contemporary approach to creating a perfect home for a specific family.
In preparation for planning and dividing according to the number of people living in this house of modern home interior design,
First, I find out what the lifestyle of the household is and what the values and interests of the family members are:
- Do you think it is desirable for each child to have a separate bedroom?
- Are there any hobbies that require a special space such as a gym or music room?
- Is there a need for a home office space, a quiet library or recording studio, or a luxurious movie screening room?
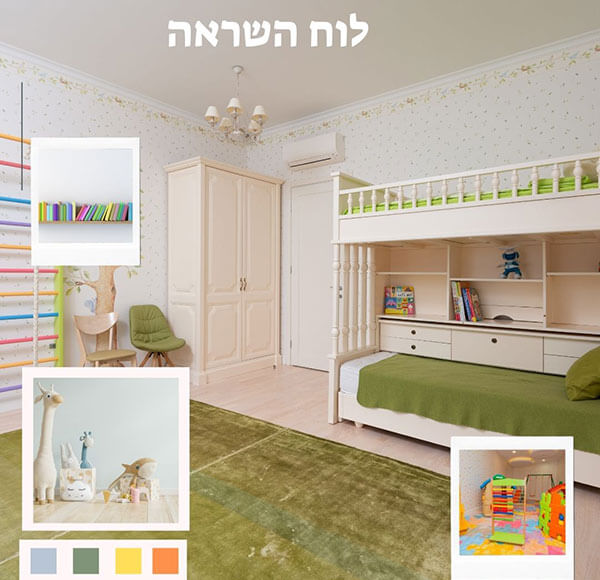
If it's a young family, in the process of designing modern home interiors, I check with the clients.
*Where would you like to place the playroom - in the main space of the house, next to the kitchen or in one of the children's rooms,
* What types of storage are required for planning: open shelves, cabinets, drawers, a mobile or fixed table, a sticker board on the wall or a magnetic board for children's artwork, etc.
If it is teenagers, the parents and children may prefer a different division and a large distance between bedrooms, and if there is a large space, perhaps the rooms will be located on a separate floor and the division of each of their personal space will provide sufficient storage space for:
- clothes
- Beauty and makeup products for girls
- Rollaway bed option
- Desk if needed
- Book storage
For families whose children have left the nest, it is important to find out before designing the interior of modern homes - whether it is customary for the children to visit weekly or more, and then you need to think about a large hosting area for meals, a large and cozy gathering area, storage for games for the grandchildren, and if they also host overnight guests, you need at least an additional bedroom to accommodate a couple or grandchildren.
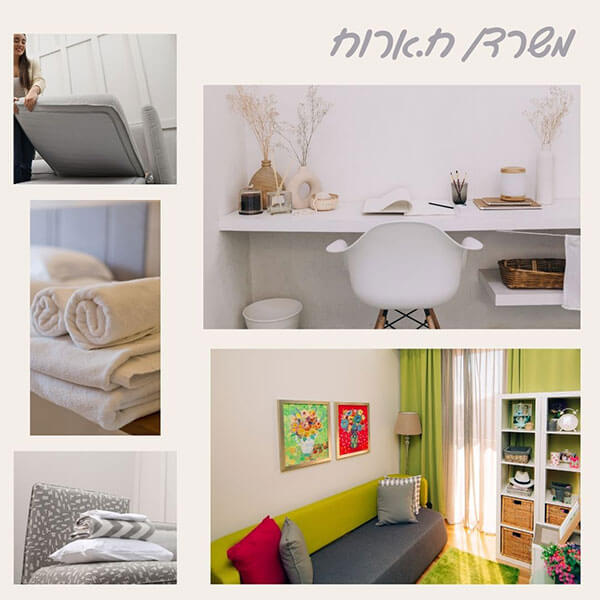

The challenge in planning the interior design of modern homes is finding solutions such as hidden doors, curtains made of special fabrics for shading that are part of a smart home system that can also be controlled from a smartphone. Also, flexible furniture design that can change its size and shape, which is sometimes hidden depending on the circumstances - when the same space will be used during the week as a home office or a public space or library, and during times of hospitality, it will be possible to create closure and intimacy that combines comfort for sleeping with storage of bedding, towels and personal equipment for guests. If the public space is not large and you are a bit of a mess, here is a link to a video that shows a solution of "bus" doors that hide the sink area in the kitchen and the countertop.
Example from the Domicile website
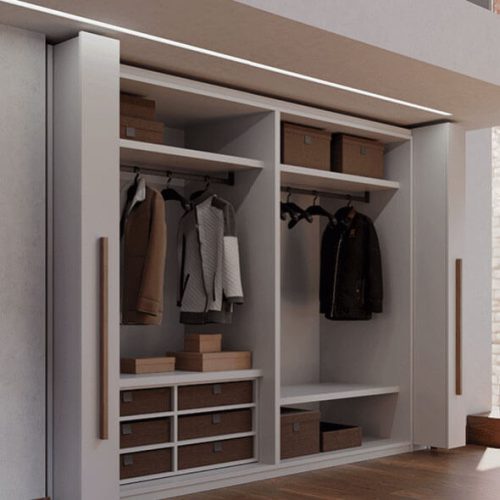
Intrigued? Yes, this is really a very interesting topic with cool solutions. All of these are products of the ability to use different things in one space, especially if you have purchased contractor apartments, as the spaces in a standard apartment are not large. Therefore, with an investment of Interior design of modern homes, TReceive personalized planning that suits your family's needs, whether it's a house, an apartment undergoing renovation, or even a new apartment from a contractor.
Initial sketches of division
After we have completed the concept, inspiration and customer knowledge phase, it is time to create initial sketches of the division. This is how it is customary to phase inClassic modern interior design Up to three initial sketches - so we can choose and combine the different options, and from there I will plan the final sketch.
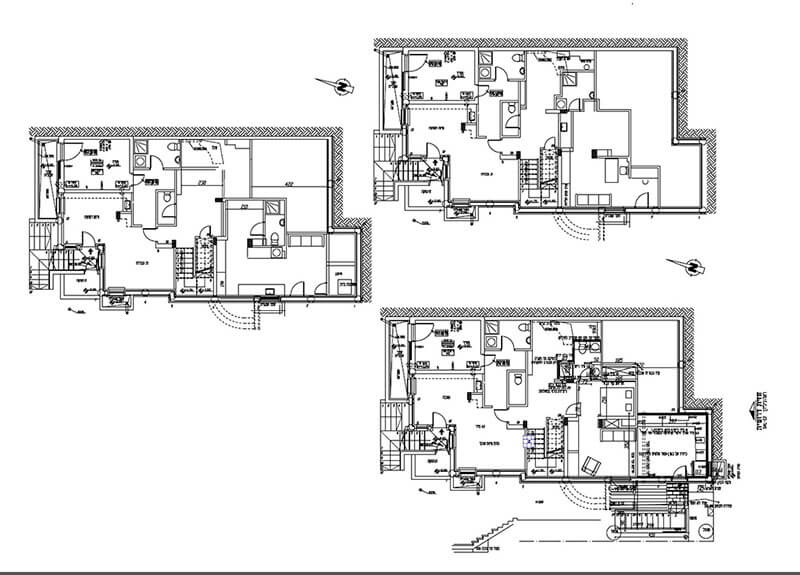
In the example above, I designed an additional housing unit and examined the various options. The resulting plan is in the lower part and has a lot of details and furniture placement, according to which the electrical, lighting, and carpentry plan will be designed in the next stage.
When I approach planning a new project, Classic modern interior design, I always I ask clients for the dimensions of the furniture that will remain in the house or will be moved to their new home. In addition, I educate clients so that principles Classic modern interior design, SuitableMo for their lifestyle in all private and public spaces of the home.
Modern home interior design Reflects the family's values, the possibilities for family gatherings, and the possibilities for privacy and space that everyone needs in different doses.
An integral part of Classic modern interior design, It should resolve the conflict when someone is using the public space, for example when one wants to use it to watch and the other wants to work quietly on the computer. After all, it is not possible for these two activities to be in the same space, unless someone is using headphones.
In progress Classic modern interior design fireTry to prevent friction in advance and hear from clients about the family dynamics - are the solutions I offer suitable for clients? While the parents are hosting and at the same time there is a piano in the public space and the child has decided to practice, an undesirable situation is created, because it is important for the parents to show that they have a classical instrument or that the son can play, but it may interfere with the course of family or social life, if it is in the public space.
Here is a short story:
For one of our clients whose home I designed in the format Classic modern interior design, HepSanther was part of the living room-dining room. All this because they usually host poetry evenings and concerts in their house. In other words, it is important for me to plan solutions for dividing the space according to lifestyles to prevent quarrels or tensions between the children and sometimes between the couple.
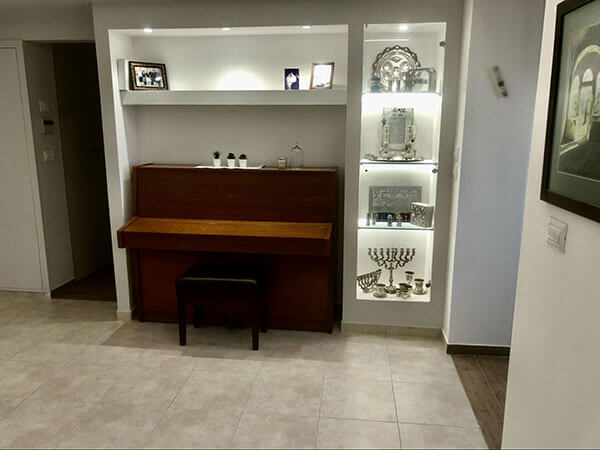
In the example I attached below, I created several sketches for different locations of the TV corner and the dining area - which area is used more, by whom and when. I also considered the sun's direction in the location of the TV and the sofa opposite, so that viewers will not be blinded by strong sunlight in the afternoon and if there is no choice, there are electric curtains with a light sensor so that they close automatically or with a smart remote. This is all part of the process Classic modern interior design.

The sofa selected in the format Classic modern interior design In personIt suited family life, which in this case, we watch together twice a week after dinner as part of a family activity. In the private rooms, each person has a desk and computer. Around the TV screen, I created a combination of storage and decorative display of Classic modern interior design Combining shelves for a library of holy books and Israeli fiction and floating shelves for displaying Judaica and lighting Shabbat candles so that the grandchildren cannot touch the lit candles that beckon to the little ones. The house radiates comfort, warmth and stability as a result of the process Classic modern interior design Created from a balanced combination of furniture, lighting fixtures scattered throughout the space, warm but not gloomy wall colors, a combination of clothing and textile accessories, art, and plants.
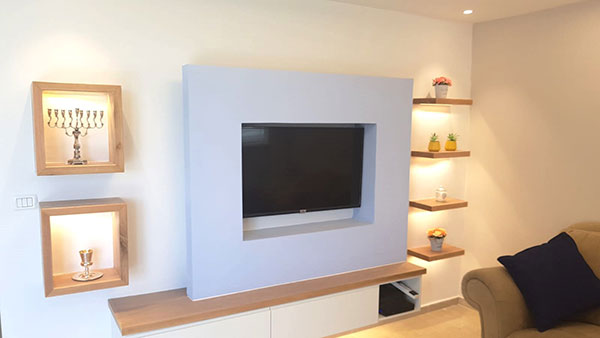
That is, in the process Classic modern interior design, PeopleThey live in a home that suits their personality and lifestyle, not in a museum with an exhibit that does not reflect them or their family.
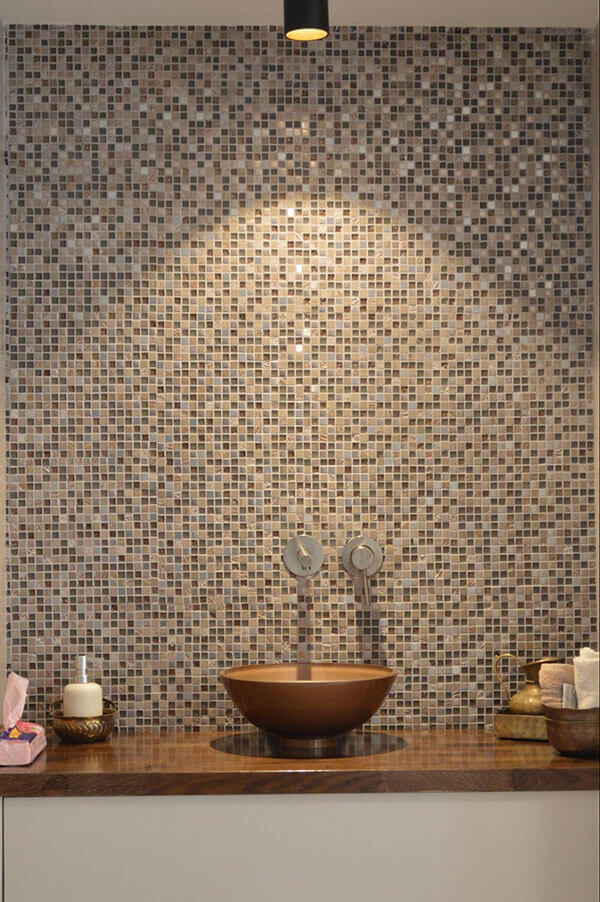
Have you consciously examined your preferences? Do you need precision? If you've read this far, I assume you'll want to meet for a consultation before deciding on your next move. You'll come away with the necessary knowledge to decide whether you want to and can set off.
The Steps of Modern Interior Design for a Residential Home According to Leah Salter's Approach
Modern home interior design starts with the importance of creating a program, which begins with understanding the client's needs. In modern home interior design, there are many different stages. To ensure that the design is personal, it is essential to get to know my clients; therefore, I present each client with an in-depth questionnaire and learn about their individual needs, family structure, lifestyle, and further nuances that are refined in a personal meeting.
A program is a concept plan and the conceptual framework for each family and client, developed before moving on to plans and drawings. Personal style is essential in modern home interior design, and to get to know the clients I will be working with and for whom I will design, I present an in-depth questionnaire to each client, learning about their personal needs, family structure, and daily lifestyle, which are further clarified in a personal meeting.
For example: Is there a need for dual-purpose spaces for viewing or computer use due to the nature, age, or personal preferences of the household members? How, when, and if you like to host, is there someone who plays an instrument and needs a private, separate space? Are there any health issues requiring home adaptations? All these are important elements in modern home interior design that we will address.
The concept and inspiration board for the modern home, will guide us throughout the process and keep us on the chosen path.
Using different images and visual means, helps me understand how each spouse wants to express their specific personal needs, and together, either as a couple or as parents in the modern interior design era. All this is intended to understand who you are—a unique client, commissioning modern home design, to create a home tailored to your exact measurements, in every sense of the word.
When I understand who you are I will be able to create a home that fits you in every way.
In achieving my clients' dream home, my relationship with them deepens, and we create the foundation for creating working plans for modern home interior design that suits their lifestyle.
Many plans need to be created by me:
• A set of plans for one space
Some of the plans will be in different resolutions (eg, carpentry items 1:20, furniture placement in space 1:50, ceramic tile layout 1:20). An extended explanation about this can be found in a separate article.
Some people think that this is a quick process and want to hand over partial plans to the contractor when we are only in the middle of the process. It's to your benefit, not to hand over any plans to the contractor before the comprehensive completion of the plans. Adopt this important tip, and you'll thank me later for saving you disappointment and time in the planning process of modern interior design.
It may sound paradoxical, but I write this from many years of experience, knowing that haste makes waste, and along the way, things are forgotten, and mistakes are made that can cost you unnecessary money, and from my perspective, unnecessary work will also increase the price accordingly.
When working with digital programs, the workflow is layered so that everything fits together. For example, superposition is necessary to ensure that the sprinkler system in the modern house does not fall on a cabinet or light fixture. Another example: the precise location of a flush button and sink faucet will be finally and precisely determined based on the ceramic tile layout selected at an advanced stage for the bathroom walls.
The technical plan preparation stage: In modern interior design, I provide the contractor with many work plans, from the wall dimension plan to the exact location of the electrical point and from there to the end of the wall.
But in the first stage, the plan is developed as a concept and differs slightly from a precise working plan. This is a conceptual plan because only after choosing the coverings do I adjust and refine the plan to create a final, accurate version.
For example, I slightly move the socket or the water point () so that the faucet center will be facing the middle of the wall tile. It is very important to me in the plans I issue for modern interior design that the ceramic tile placement is correct and symmetrical in the space, that there are no narrow tiles in the corners, or that the flush button is not centered on a tile or between two tiles. The small details make the difference and receive aesthetic attention and solutions.

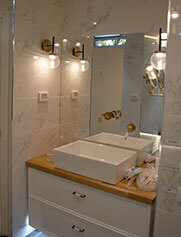
In my opinion, the small details are meant for people who enjoy aesthetics, symmetry, and details that show there is no randomness here, but a guiding hand, applied with a lot of sensitivity and respect for the construction/renovation process and the client. The plan we agree upon is good enough to get a price quote from the contractor for his work and for tiling the floors, but it is not accurate enough to execute the work itself because it does not address the location and choice of finishing materials, which also affect the contractor's work costs and the client's budget. Therefore, modern interior design working plans will only be sent to the contractor after we have finished and agreed on all the details of the plans, sections, and layouts of floor tiles.
When I study the client's needs, I use the questionnaire and various image cards and these bring the client's personality and needs to the fore (such as open/closed space, order habits and storage needs, and color spectrum which the client likes), and together we can build the client's personal concept of a modern home.
Once the concept of a modern designed home is clear to all of us, I create an initial inspiration board that will help us save time and indecision later on throughout the project's development, especially during the material selection and color shade stages.
This is because sometimes clients, when exposed to various finishing materials during the planning process, become confused and indecisive, which, of course, wastes valuable time, delays project progress, and sometimes can be a reason for additional contractor fees.
The abundance available in the market for modern interior homes can sometimes overwhelm people without professional guidance. But in the complex process through which I lead my clients, I help them focus on building the concept and inspiration board, thereby creating focus and peace of mind during a stormy time of financial outlays and numerous decisions.
Now we can move on to the next stage of a modern interior home and plan the different spaces in your dream home. Want to read about the next step? See the following article: The link is attached.
The stages of Modern interior design of a residential house in the style of Leah Salter
Modern home interior design - The importance of creating a program, which begins with understanding the client's needs.
In modern home interior design, there are many different stages. In order for the design to be personal, it is necessary to get to know my clients, which is why I present an in-depth questionnaire to each client and learn about their personal needs, family structure and lifestyle, and aspects that are further refined in a personal meeting.
A program is a concept plan and the conceptual skeleton for each family and client, and it is built before entering into plans and drawings.
Personal style is essential In interior design of modern homes And in order to get to know the clients I will work with and plan for, I present an in-depth questionnaire to each client and learn about their personal needs, family structure, and daily lifestyle, which are refined in a personal meeting.
For example: Are there any needs for dual spaces for viewing or computer use due to the nature or age and personal preferences of the household members? How, when and whether you like to entertain, is there anyone who plays and needs a private, separate space? Are there various health issues that require adjustments in the home? These are all important elements. In interior design of modern homes They were given an answer.
The concept and inspiration board of Modern home interior design They will serve us throughout the journey and bring us back to the path we have chosen.
In order to achieve the fulfillment of my clients' dream of a home, relationships with them develop in depth and we create the infrastructure for creating work plans. Modern home interior design The deadIt's their way of life.
You need to make a lot of plans:
- A set of plans for one space
- * Some of the plans will be at a different resolution (e.g. carpentry items 1:20, placement and arrangement of furniture in a space 1:50, ceramic tile layout 1:20). An extended explanation will be provided in another article.
Some people think it's a quick process and want to give the contractor the partial plans I created while we're in the middle of the process.
For your benefit, to Do not submit any plans to the contractor before the overall completion of the preparation of the plans.
Adopt this important tip and thank me later for saving you disappointment and time in the planning process. Modern interior design.
It may sound paradoxical, but I am writing to you from many years of experience, and I know that speed is the devil's way, and along the way, people forget and make mistakes that can cost you unnecessary money, and from my perspective, unnecessary work will also increase the price and the hours invested accordingly.
What are the planning stages?
When working with digital software, the way to work is in layers so that everything fits together. For example, superposition is necessary for a sprinkler system to work. In the modern home Don't fall on a cabinet or light fixture.
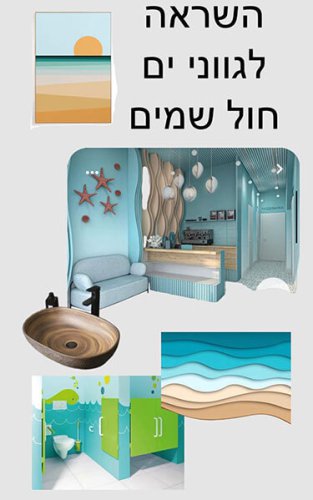
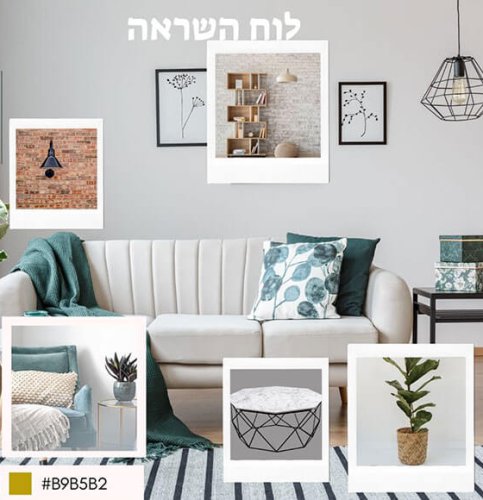
Another example: The exact location of the Niagara button and sink faucet will be determined finally and precisely following the ceramic layout of the tiles selected at an advanced stage for the bathroom walls.
Using different images and visual aids in my library guides and teaches me how each partner will want to express their specific personal needs and also together as a parenting couple in the age of Modern interior design. All of this is intended to understand who you are - my special customers, who order Interior design of modern homes In order to fulfillA house for you that literally fits your measurements.
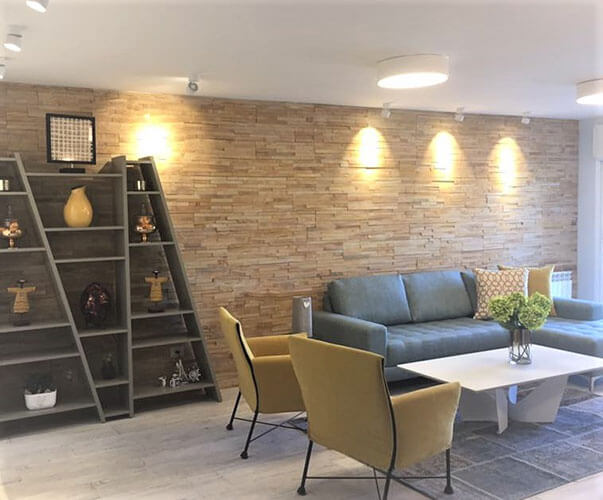
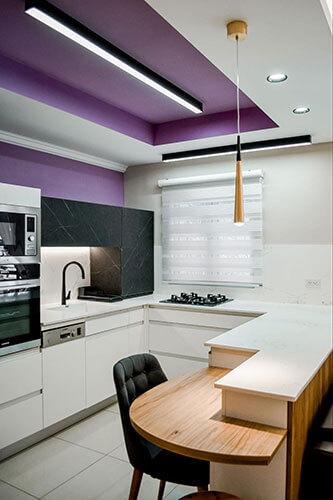
When I realize who you are - my special customers who are looking for Modern home interior design, I can create You have a house that literally fits your size.
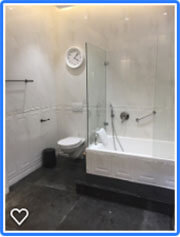
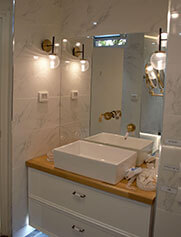
Stage of the process of preparing the plans from a technical perspective:
In progress Modern interior design I submit a large number of work plans to the contractor - starting with a wall dimension plan to the location of the center of the electrical point and from there to the end of the wall.
But in the first stage, the plan is built in concept stages and is slightly different from a precise work plan.
This is a conceptual plan, because only after I have chosen the coverings do I move and align until I create a final and precise plan.
For example, I move the outlet or water tap (center of the faucet) slightly so that it is in the middle of the tile.
It's very important to me in the programs I produce. Modern interior design That the location of the ceramic tiles be correct and symmetrical in the space, that there are no narrow tiles left in the corners, or that the Niagara button is not in the center of the tile or between 2 tiles.
The small details make the difference and receive consideration and an aesthetic solution.
In my opinion, the small details are intended for people who enjoy aesthetics, symmetry, and details that see that there is no coincidence here, but a deliberate hand, with a lot of sensitivity, and respect for the construction/renovation process and the customers.
The plan we agreed on is good enough to receive a quote from the contractor for his work and for cladding and tiles, but it is not accurate enough to perform the work itself because there is no reference to the location and choice of finishing materials, which affect the costs of both the contractor's work and the client's budget.
Therefore, work plans of Modern interior design It will be sent to the contractor only after we have completed and agreed on all the details of the plans, sections and layouts of cladding and flooring materials.
When I study the customer's needs, I will use a questionnaire and various photo cards that highlight the nature of your customers and their needs (such as open/closed space, tidying habits and storage needs, shades and color spectrum that customers like), and we will be able to build your personal concept in an orderly process. Interior design of modern homes.
When the concept of Interior design of modern homes It's clear to all of us, I'm building an initial inspiration board that will help us save time and hesitation later on and throughout the development of the project, especially during the selection of materials and color shades.
All this because sometimes, there are customers who are exposed to different and diverse finishing materials in the process. The planning, causing them confusion and indecision, which of course wastes valuable time, delays the progress of the project, and can sometimes be a reason for additional contractor costs.
The abundance in the market of Interior design of modern homes , sometimes overwhelms people without preparation and professional guidance.
But in the complex process that I lead my clients through, I help them focus on building the concept and inspiration board, thus creating focus and peace of mind during a turbulent time of financial expenses and multiple decisions.
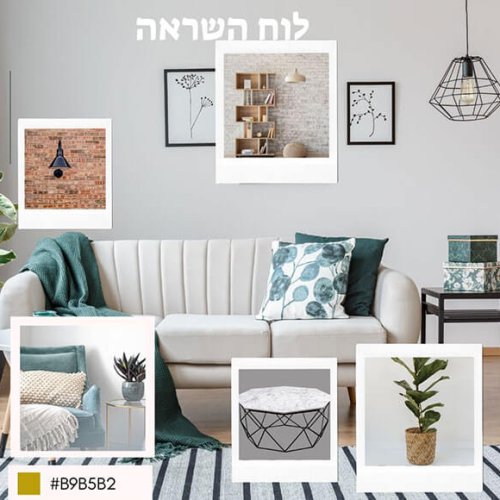
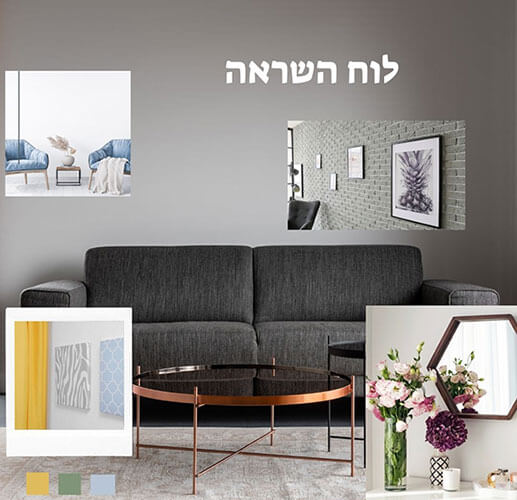
Now we can move on to the next step of Interior design of modern homes And plan the different spaces in your dream home. Want to read what the next step is? See the following article: Link attached
When I approach planning and creating a warm modern interior design in my clients' properties, I essentially work according to the principles and rules of spatial design for each modern interior design space:
Lighting design, for me, is the highlight of the design. After all, introducing lighting into different spaces with different functions goes hand in hand with good planning. The atmosphere in the house, following the choice of diverse lighting in terms of location, height of the lighting source and choice of lighting shade according to the time of day and night, will be decisively affected and the house will look different whether the lighting was designed correctly or not. Does the lighting provide a flexible response to the needs of the people living in the house in different corners, and at different times.
That's why I enjoy helping other designers in this field (and of course also in the field of home furnishings with my little website).
When I finished my community service in the Jewish community in Manchester many years ago, I got engaged to my husband, and a magical world of lampshade lighting opened up to me, which was then very common in Europe and less so in Israel. Since the family had a lampshade factory, I was given the opportunity to create and experiment with lampshades that I created by hand painting on silk. The soft light calmed and hypnotized me and was the incentive for me to study interior design and home furnishing.
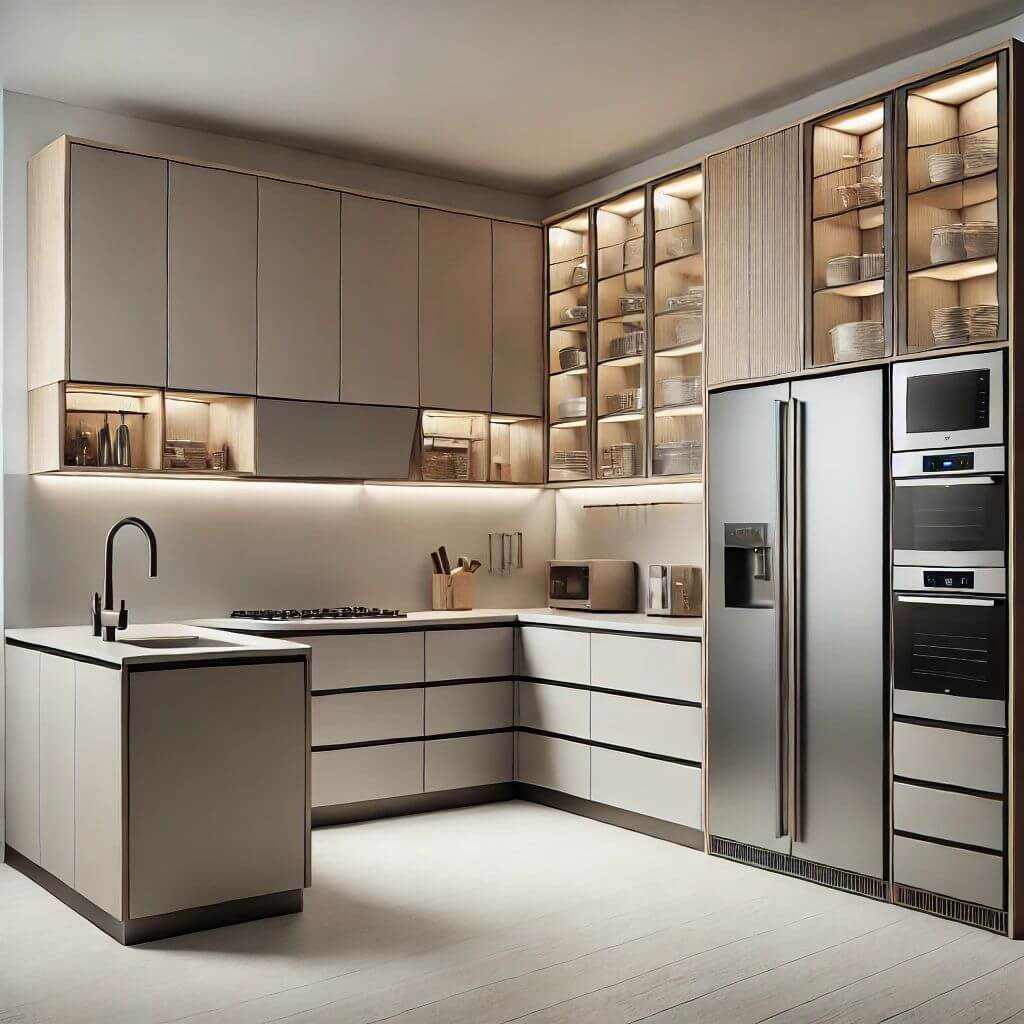
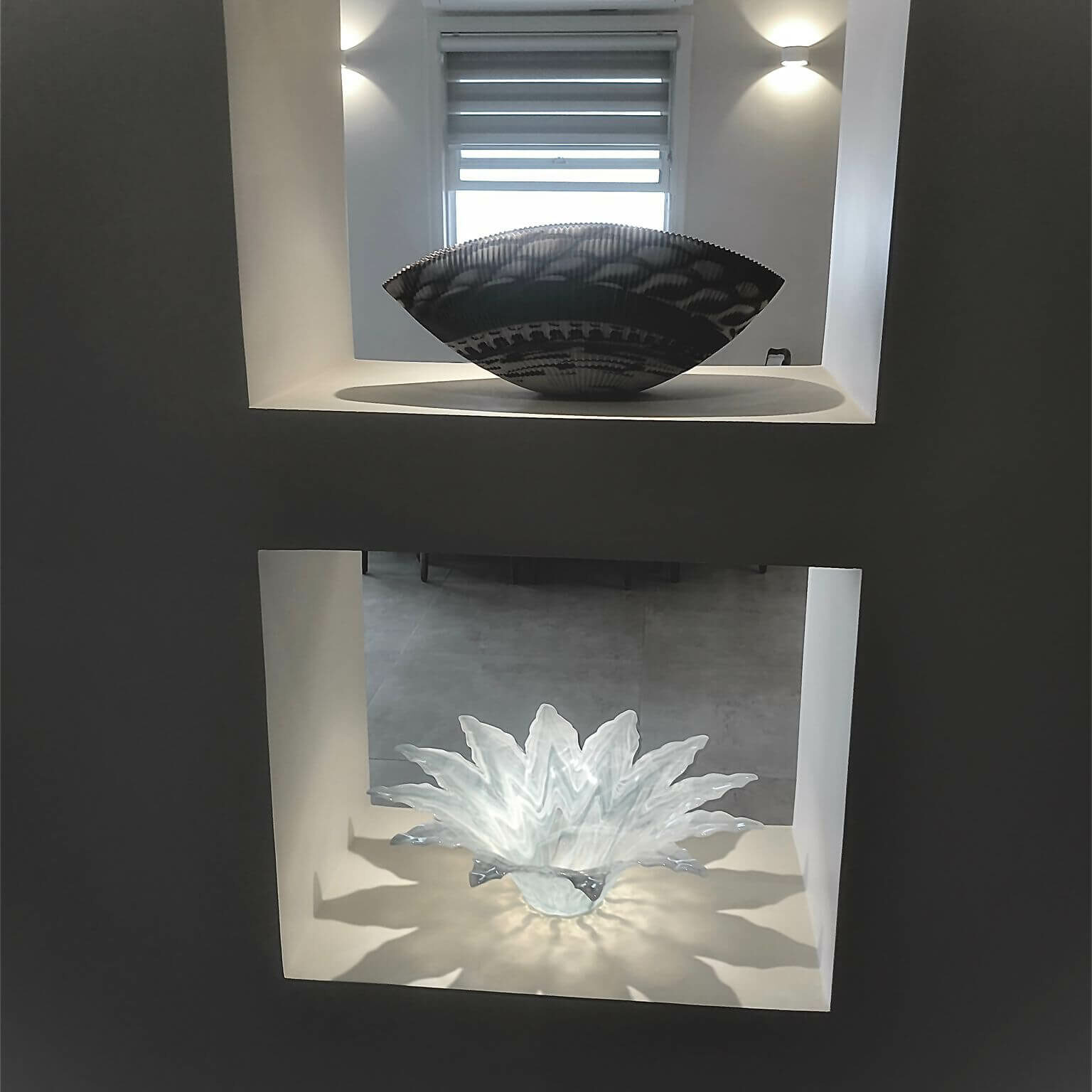
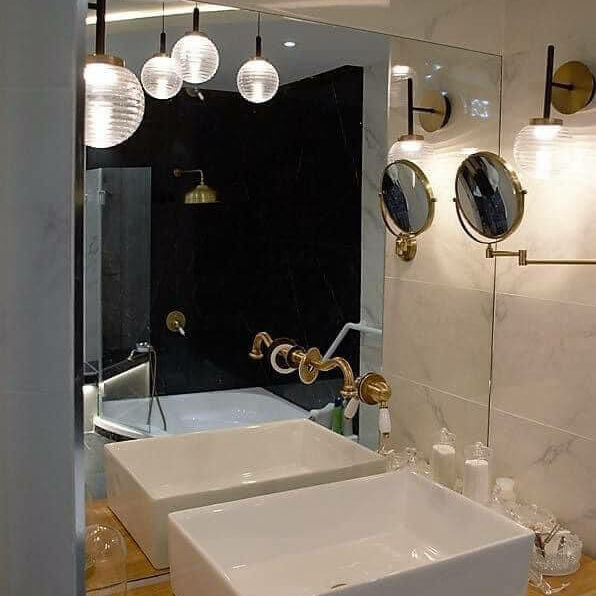
In honor of Hanukkah, it is impossible not to address the issue of lighting, so if you plan to change the lighting in your home without professional help, at least you should know a few basic lighting concepts:
LUMENS: Represents the amount of light emitted from a light source in one second.
LUMENS/W: The utilization of the light that comes out of the lighting fixture. The higher the number, the more economical and efficient the fixture is.
WATTS: Watt - the electrical power used to produce light from a light bulb.
KELVIN: The color temperature of the bulb. The higher the value, the colder and whiter the hue will be. From now on, when you go to purchase bulbs or built-in lighting fixtures, you will be able to tell whether the hue will be warm or cold based on what is written on the box, as well as use professional terms and define to the salesperson what you are looking for. 2700-3200 K: The hues will be warm and yellow. Starting at 4000k, the light hue will be cold and intended for other spaces such as offices, kitchens, and food preparation areas.
CRI: Color Rendering Index. This means that a quality bulb will be able to display a wide spectrum of colors. The higher the percentage (starting at 80%), the better the color rendering will be. This way you can know if the bulb is worth buying despite the price. Cheap bulbs from China will not have a standard and reference on this issue.
IPXXX: This is the degree of impermeability to liquids and solids for a lighting fixture. In damp and wet spaces, a standard of impermeability in these spaces is required by law to avoid accidents and the risk of electric shock.
There are of course other concepts that a lighting designer and consultant knows and uses. But the ones I have presented here will give you basic concepts that I believe are essential to understand so that you can pass Form 4 and the electrical company test in the case of new construction. It is also worth making sure that you have purchased a quality product with a warranty that will last for years and live in a healthy and safe home for you and your loved ones.
I believe that light is enlightenment in the full sense of the word: about our soul, our needs, and the bonds we embrace as a family.
In synergistic planning (the best that connects body-mind-energy), lighting planning is of enormous importance: in this intensive process, I can understand and realize the potential of my clients to live in their homes in a harmonious, calm, happy and vibrant way.
Lighting affects those in the space and will support them mentally and energetically, strengthen the body's mechanisms and brain processes, support better sleep, daytime alertness, concentration, and a better quality of life.
I believe thatGood holistic planning, will improve your quality of life.
Changing lighting tones at different times is important to prepare ourselves for relaxation and sleep, while during waking hours, we want to be exposed to light that will provide and support the energy we need during the day.
How do you do this? Using dimmers, combining warm and cool lighting tones according to the uses of the spaces, hidden light sources, using focused and diffused lighting, and different heights.
This entire mix will be planned according to areas of activity and stay during the day. Lighting planning consists of various diagnostic stages and settings, and will be done by your designer/architect, sometimes in conjunction with a lighting planner.
In the meantime, I wish us all a happy holiday of Urim and the introduction of more true light into our personal and national lives.
Children's room design Consists of many details that require thought: storage, sleeping, and space for various activities. Today I will write about some of the storage needs: storing games, books, craft materials, clothing and footwear, and finally bedding.
Is there room in one room for so many things? The answer is yes and no... depending on the size of the room, the number of windows, the number of children sleeping in the same room, and their ages. Each of these data points will change the answer and increase or decrease the storage options. Some families will decide that children up to a certain age will share a common room as part of the educational values and experiences they want their children to have. Therefore, choosing the space for the child's room involves dividing the space. It may be in the process Children's room design Together with me, we would prefer that the play and craft area be in a family room near the kitchen or that the bedding find a place of honor in the linen closet in the niche I designed along the hallway. In any case, colorful or minimalist, to create space, it is still better to use storage that is partly above floor level.
Sleep: A bed under a window is not recommended for many reasons: children can climb on the windowsill and risk falling, etc. Of course, bars are a MUST. Sometimes, sliding windows in apartments are installed with low quality and will therefore "whistle" in the winter = a sign that the window is not hermetically closed and lets cold air in right above the children's heads. A window wall is an exterior wall and therefore is a wall that is exposed to moisture (common construction defects, unfortunately) and is a colder wall than interior walls. In the cold mountain area, a radiator is usually installed. So placing furniture next to a radiator is really not recommended for fear of burns and the concentration of heat trapped in the heating element.

Lighting: As always, several lighting fixtures will provide an overall solution: general lighting in the center of the room that can be turned on and off as a switch in 2 places). Ambient lighting - In designing the space, I usually incorporate hidden lighting in furniture or a plaster ceiling and create a lighting apron. So that the light is pleasant and not dazzling and the child will feel safe during the night from ghosts or monsters... Also a reading light fixture at the appropriate height (so that we don't get hit in the head..) and an available outlet at the right height (so that the nightstand or bed frame allows access).
Color: Children's rooms are fun and happy with the addition of color. On the walls, with accessories, furniture, carpet and bedding. The trick is not to create a mess or clutter. Attached are pictures for inspiration. In conclusion: Planning and designing children's rooms is important in order not to create visual clutter, especially if the room is also used as a room for drinking, eating, doing homework and sleeping. The space is not large, so creating safe heights for furniture and storage is part of the solution. Scandinavian-Nordic style design is popular and pleasing to the eye without clutter. But even a colorful room in pastel shades will accompany your child for many years and a good night's sleep. If you need one-time advice, or assistance including planning for details, you are welcome to contact me. 050-7240928
.
Following the coronavirus pandemic, when we are confined to our homes, the need for an organized and planned home office is a basic necessity. Some of us have fallen in love with the idea of being able to work from home (especially after the children return to school) and not waste time and money on clothing, parking, and the maintenance costs of an additional car, just to stand in traffic jams. So if you feel it's time to upgrade your working time and don't know how to properly plan storage, lighting, comfortable and practical furniture, color combinations, and office accessories, so that even in Zoom meetings, they understand that you are professional, keep reading:
First, examine the location of your desk: Is it in a quiet location where you can concentrate and talk to clients without interruption? Is there a window or natural lighting near you? If you work long hours, fresh air and natural lighting are important for your health and quality of life and work. Is the ultimate location a desk next to a window? Not always. It depends on what the air directions are: that is, we don't want glare from outside, but the reflection of our reflection on the screen is also disturbing. Therefore, check the space you have designated for the office, what is the preferred location. Using an anti-sun shade will help if there is no choice but to place the desk close to the window, thus regulating the amount of light and softening it.
Preparing for electricity, communications, and lighting appropriate to your work style is essential. When I plan an office, I check many parameters (for example, air flow and window location) and, following the decision on the location of the desk, I will plan the necessary means of communication. A centralized box that has several outlets, telephone and Internet outlets is very convenient and eliminates visual clutter. A double outlet above the height of the desk is very practical in terms of access to charging, etc.
You sat down to work. Is the chair comfortable and designed to support you for many hours of work? The cost of a work chair with advanced technologies is not cheap, but it will save you from neck and back pain. We also recommend purchasing a diagonal leg support device, all so that you do not suffer during the workday. In any case, it is recommended to stand up and stretch for a minute every 90 minutes.
Storage: Objects on the desktop have almost disappeared thanks to great computer software. Still, if you also use real folders and not just virtual ones (you can scan physical documents you have received, thus saving folders and of course ensuring a double backup), the folders or baskets can be next to you or in front of you. To make everything look aesthetic and uniform, buy several baskets or folders in the same or complementary color and design so as not to overload the space and create a delicate aesthetic. Accessories for stationery, tin, etc. will complete the atmosphere along with flowerpots in beautiful and minimalist containers. It is very easy to find a flowerpot at reasonable prices, complementary containers and decorative objects for display, entertaining customers and also for your own feeling of staying in a pleasant and tidy place.
Ensure adequate lighting for work: general lighting, focused desk lighting if you are involved in gross and fine motor skills. A switch next to you will save you from having to return to the office in case you forget to turn off one of the switches. Ambient lighting on furniture or the ceiling will add a luxurious touch to the space (when you receive an audience) or illuminate and highlight works of art that you have purchased or created. Using the correct light spectrum is between 3600-4000K. That is, light that simulates daylight for work.
If you intend to continue meeting with clients and suppliers virtually, always think about how you look and what they will see behind you: a messy bed/bookcase/a picture hung sloppily or the content does not belong on display in the office, a window from which the light is blinding and creates an aura around you and you are visible in the dark lowers your level of professionalism. So make sure that the wall is clean or painted in a special shade or special wallpaper, professional photos/certificates. You can also order wallpaper with your logo or any graphics that will connect and project your business. Every business is unique and wants to be different and of higher quality. Think about how the design of the space will reflect this? I guess you need imagination, experience and awareness of technological possibilities and different materials that you are not aware of.
The trend for desks is bright colors with clean lines. The old dining table or the children's desk will be given away or given to others. The ergonomics of an office desk and its height are adapted to work. Guest chairs as above - modern and light, designed for the office.
Remember that a well-designed and planned office will allow you to work accurately and pleasantly. Good luck!
Most bathrooms are small rooms ranging from 3-5 square meters. How do you fit multiple functions into such a small space? And which is better? A bathtub or a shower?
In the mikvahs that I design, the solution is simple: both. That is, there is a decision in advance about how many bathrooms there will be and how many shower rooms we plan. But in private homes, the situation is more complicated. Therefore, if there is a problem of space and it is not possible to create both in the same room, I recommend planning a large and luxurious shower for the homeowners, while for the children, planning a bathroom with a bathtub wider than the standard width of 70 cm.
Recently, I was asked to plan changes to an apartment that includes a master suite. The husband was happy to get rid of the narrow, outdated bathtub and accepted the idea of a spacious shower with a seat, a wide shower head (for him) and an additional sprayer (for her), and a long, beautiful drain. The next day he called and said that his wife had vetoed the matter and that she would not give up the bathtub. (Why there was no cooperation with the wife in the first place is another story for another article). I was unable to convince him that there was another bathtub in the house and that on the few occasions she used the bathtub, she could use the children's bathroom.
I changed plans, ordered different sanitary ware and a wide bathtub, and the room was renovated. At the end of the house-dressing process, the woman approached me and discreetly asked how it was possible for two people to shower in the bathtub at the same time.... And to that we said: End of action with forethought!
Nowadays, the kitchen has quite a different look from the kitchen of former times.
Previously, it was a little side-room, disconnected from the home environment, sometimes without any ventilation or natural light, and simply had a working surface and shelves for storage use.
The basement in the estates of the aristocracy around Europe was used mainly as a workspace, in which the servants, who were kept out of sight, worked from before sunrise, storing products, sometimes acting in the role of butchers in killing animals (not shechita!) and preparing, smoking and cooking delicacies, besides serving and cleaning.
There were no fridges and heating and baking and cooking weren't done using electricity or gas, but with different combustible materials, so that the kitchen and the unpleasant smells which emanated from there were kept far away from the estate's tenants.
The poor who lived in lowly conditions didn't always have windows for ventilation and natural light in their sparsely furnished cottages and next to the huge fire stove in the kitchen was a place for people to sleep because it was the only warm place in the single space.
In our regions, namely the Middle East, the weather is different, and already in the distant past (in houses dating from the Iron age), cooking was done outside the living rooms, to avoid the smoke it produced. Even today, in Arab villages which don't have any real infrastructure, one can see fire stoves in the yards of houses, situated next to a well or a cistern.
In the late 19th century, following the Industrial revolution, far-reaching changes and improvements were made - new burning materials were used; there was the discovery and use of electricity; mass production in factories began; there was quick transportation via steam trains and industrial tools were in regular use. If you've seen "Downton Abbey" you'll possibly recall the references to electricity and to a mixer in the servant's wing.
Today, the changes in society have removed most of the opulent middle class which employed servants.
The kitchen eventually became accessible to most of the population. Women attended classes to learn how to cook (even a simple thing such as an egg.) Pamphlets and cookbooks became popular and high demand commodities, and the housewife searched for culinary innovations and helpful gadgets.
Remember chauvinistic commercials from the 60's in which a contented woman is depicted wearing an apron and holding a mixer? Actually, why go back so far? Mixer commercials are still portraying women like that...
But the kitchen still remains a room for cooking and for storage, accessible via a door. Apartments from the last century in Europe had a small kitchen, a tiny room without any ventilation or natural light
Yet in our small country, beginning from the time when the living space and apartment size began to increase, a small table began to be seen in the kitchen, and with it the expansion of the kitchen, which was sometimes connected to the balcony, that balcony area sometimes being used as a pantry.
At the end of the 60's, space and financial welfare continued to grow in Israel. Wealthy families created another eating space in another place, in which they dined only during festivals and weekends without having to move or open a folding table.
The kitchen was taken over by the whole family and became the heart of the house and, indeed, during the week, the whole family began to have all their meals in the kitchen. Big and small meals are part of the family lifestyle and most family members are involved in cooking, food preparation and even in putting away the shopping. The length and depth of the kitchen counter increased, not to mention the size of the fridge, sink and stove. Oven sizes also increased as did the width of drawers. Klappas (cupboards which open upwards) appeared. All this came as part of the technological development that occurred in the manufacture of hinges, industrial glues and the ingenious use of "smart" machinery.
Currently, the size of the apartment in many projects is reduced (while the actual cost of the apartment continues to skyrocket) and in the "race to make a million", not everyone has the time to sit down for a daily family meal.
The open kitchen is common today and it is part of the living space that requires a certain aspect of order and organization so that visitors who come to the home won't know what you ate for dinner last night! If tidying and organization are not your strengths, you might very well want to hide the kitchen area, at least partially.
With the help of both kitchen designers and interior designers, changes can be made around the designated kitchen space that provide solutions for storage, lighting, furniture and the utilization of the space. How, indeed, do we make the kitchen into a functional and well-designed area?
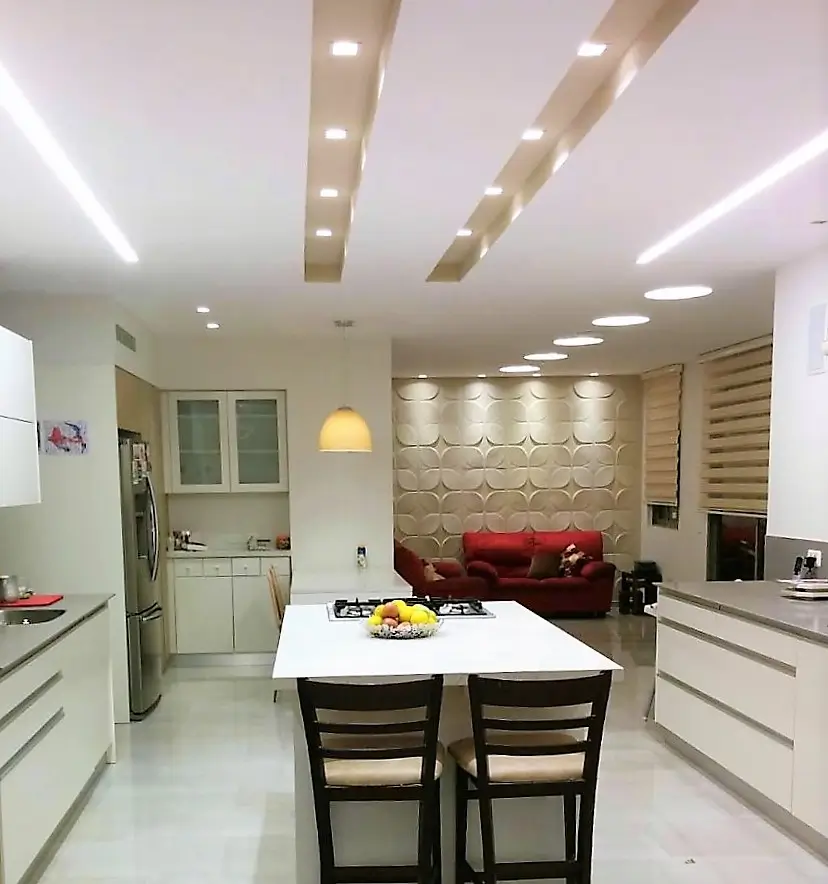
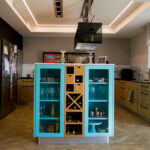
When we plan a new kitchen, the questions we must ask are:
Who uses it and how can we create a kitchen that would be most fitting and useful for them? Will the kitchen be a place for daily family meals or merely a place from which to grab something quick to eat without having to sit down with others for a meal?
The aspiration is to utilize the given space to the utmost, but without overdoing it. We should want to create a clean look and dishes will need to be able to be stored in cupboards. To do this, we'll have to build enough storage space with the correct dimensions to suit the kitchen size and the space beside it. A feeling of spaciousness creates a more pleasant environment and makes one feel more comfortable when occupied with tasks in the kitchen.
Storage cupboards that are spread over an entire wall ("power wall") save lots of space and create a pleasant look for the eye, especially when the fridge and ovens are placed in between.
Creating an 'island' in the center of the kitchen gives storage and seating space, but this is recommended mainly for relatively large kitchens which have a workspace and passage space of at least 105 cm.
In small kitchens, having an "island" may break the feeling of "flow" and may leave only minimal space for passage. Half an "island" or pull-out extra working surface can be an excellent solution.
Wide cupboard facades and doors can give the impression that the kitchen is well-designed..
Poor quality hinges, latches, catches, drawer tracks, etc. will quickly create problems in the kitchen and, therefore, one should make sure that kitchen cupboards have excellent hinges with fittings that are easily removable and which can close quietly. Long drawers of a meter's width plus, which can bear the weight of dishes, will save space and avoid the additional costs of narrow cupboards.
Today there are electrical mechanisms that allow easy opening without handles, but you have to remember to neutralize them before Shabbat.
Upper cupboards in the shape of klappa doors (which, as I have mentioned above, open upwards, in a variety of methods and price. The model which is similar to the door of a microwave) creates a "stretch" to the look of the kitchen. These cupboards will be at least 90 cm in length and can be up to the limit of the optimal strength.
They are comfortable even for men taller than 180m. However, for shorter people, it's best, obviously, to place the higher cupboards at a lower height. For what happens with tall and short people who live together visit my website to find some solutions!…
The main work surfaces are between the sink and the stove - that is the area in which you wash, cut and peel while preparing for cooking. Of course, if you decide that a double sink is enough for you, the position of the stove top won't make a separation between the Milchig (ie milk) and Fleishik (ie meat) sides. Make sure you have at least a meter on each side. Take care, though! Long working surfaces are not practical unless they are used as a working surface for a few people simultaneously. Big kitchens which are not planned correctly can create fatigue because one has to walk a lot along the too long working area.
The least useful way to light the kitchen is the way in which most kitchens are lit in apartments - with one or two ceiling lights in the center. When the light is in the center and someone is working on the working surface, he or she will be standing with their back to it and will create shadows on the surface. The best way to light the kitchen is to place the light above the working surfaces, underneath the top cupboards or on the ceiling above the surface. If there are no top cupboards, you can add a profile of LED light immersed or attached to the ceiling or accumulation strips with adjustable bodies that spread light from a few spots in the ceiling. Above the dining area hangs a dangling decorative lighting unit that is targeted on the area and that can have a separate switch.
The surprising diversity of materials for doors and drawer covers is very wide and can be a little overwhelming - Formica, super Matt Formica made by Nanno technology, wood veneer - nowadays, with the help of special high technology glues, the veneer with seamless corners resembles old and whole wood, solid wood, laminate polymer, high gloss and more. Every material has advantages and disadvantages (and different costs). The handles (integral or touch) or the lack of them will give the final look of the kitchen (rural/modern/minimalist).
The cost of the kitchen is the biggest expense at home (in relation to sq.mtr) since it is made with all the details of carpentry, tiles, plumbing, lighting and appliances.
In addition, there is an extremely wide range of sinks, taps (tall, pullout), stoves (induction, halogen or gas) which come in different sizes and qualities.
Take a deep breath! So many details and decisions! The best advice I can give is for you to take time in planning your perfect kitchen and take advantage of the input of a professional designer. Good luck and bon appetit!
To enjoy and get the most out of our bathroom, we need a feeling of space. To achieve the feeling of space, we planned:
Proportion between area and accessories (cabinet/bidet/shower/bathtub)
Convenient location of accessories
Using mirrors to expand the illusion of space
Safety lighting, ambient lighting and adequate illumination
Bright colors
Uniformity in design in a small area
Use in atmosphere accessories
Sufficient storage
Adapting the design to age (children, parents, adults)
Choose practical cleaning materials that are not sensitive to scratches, heat, or moisture.
Incorporate wide drawers. The wider the drawer, the better the use of space and the lower the cost of the drawer - fewer drawers are needed.
Use quality hardware that will serve you for many years. This way, you won't have to suffer from door or drawer jams. The drawers will be fully extendable and convenient for storage.
Due to the segregation law that will be enforced in the coming years, it is advisable to create a division into different garbage areas under sinks/islands, etc. in advance.
Incorporate energy-efficient lighting (such as LED strips) under the upper cabinets in the kitchen, so that the work surface is better lit and no shadows are created by our bodies.
Choose practical cleaning materials that are not sensitive to scratches, heat, or moisture.
Incorporate wide drawers. The wider the drawer, the better the use of space and the lower the cost of the drawer - fewer drawers are needed.
Use quality hardware that will serve you for many years. This way, you won't have to suffer from door or drawer jams. The drawers will be fully extendable and convenient for storage.
Due to the segregation law that will be enforced in the coming years, it is advisable to create a division into different garbage areas under sinks/islands, etc. in advance.
Incorporate energy-efficient lighting (such as LED strips) under the upper cabinets in the kitchen, so that the work surface is better lit and no shadows are created by our bodies.
It is important to remember:
Everything that is cheap is tempting, but remember that it is usually a recipe for disappointment, anger, and large, unexpected expenses. Therefore, it is important to choose the best and most affordable deal that includes the words: complete, schedule guarantee (= fine for late payment), quality, and of course, updated recommendations.
Invest a lot of time in choosing the contractor. Use your sense of criticism to see if you can get professional and courteous service from him, check that he is a registered contractor, check that he has insurance covering his work, check what the atmosphere is among the workers (shouting, accusations or calmness).
Make sure there were any delays and how you can insure yourself in this case (because you will have to pay rent for longer, or you will not be able to rent your apartment on time).
Check the possibility of insuring the project on your part.
Look for a reliable, licensed, and experienced contractor. You have received recommendations and, together with the architect/designer, you have seen various works by the contractor.
While you wait for building permits, you can start getting quotes.
You must decide whether to build with a key contractor - that is, one person or a contracting company that is responsible to you for the entire construction process. Or independent construction, which means receiving bids and working with all the subcontractors and various professionals, the skeleton contractor, the electrical contractor, the carpenter, the tiler, and so on.
The main advantage of working with a key contractor is peace of mind, but building this way can be more expensive. In independent construction, you essentially become the foreman and supervisor of the construction, which means it is worth asking for understanding and consideration from your bosses at work or your clients, because you will be less available to them in the near future.
In any case, you must show a presence at the construction site, understand the work process and be in contact with the contractor, supervisor and architect or designer.
As a friend who recently finished building his house and served as a contractor told me, 'Most of the time during construction, you don't build,' meaning most of the time you will find yourself waiting for the various professionals.
Understand what the professionals do and be active partners in the construction process.
Request accurate work schedules from the contractor/supervisor/site manager and provide full payment upon completion of the work.
The contractor and the materials are the highest expense in the project, so it is worth negotiating properly, especially after comparing prices. At the same time, the goal is to get an excellent product, so you need to look for the most affordable offer.
It's worth paying for a bill of quantities that the inspector/architect/designer/project manager will prepare. This way, you won't get caught up in unexpected expenses and you'll have control over changes and additions and know how to price them.
Don't trust the contractor to count the electrical/lighting costs. Count them yourself on your own time and you will see that there are differences in quantities and definitions.
Building a budget for home renovation It is among the most important elements that we must consider in the home design process.
Therefore, before we decide to dismantle our house or apartment for the home of our dreams, we must also know that all of this will cost us money.
And usually quite a few...
How will you know how much it will cost you to actually fulfill your desires?
The costs vary quite a bit and depend on the level of finishes of the execution on site and also depend on various factors such as: the type of quality and level of materials chosen, the amount of furniture we will replace, the condition of the infrastructure on site and unexpected problems in achieving our goals, etc. The execution costs can range from a minimum amount to infinity, depending on our requirements.
Don't forget that when renovating and designing your home and adapting it to your needs, our dreams are always directly related to your budget! Therefore, define an amount that suits you as a financial expense for the project.
This amount is an initial and general amount at this stage.
Consult with professionals to review the construction/renovation plan, after you have created a program for your needs.
Make a wish list and prioritize so you can fit it into your budget.
It is advisable to create an Excel table that indicates: the cost of consultants and professionals, the cost of various fees and taxes, the cost of the contractor, the cost of fixed materials, the cost of furniture, and leave a section for furnishing the house.
Keep in mind that final costs vary due to the level of finish, quality, and schedule.
Estimating the costs of the project, even if done somewhat roughly, is essential for proper financial management on your part.
The budget, which will be prepared with the help of the building's architect, will determine the scope of construction and the possible level of finish.
Take into account that even after building a budget with a professional (the architect/designer/supervisor), there will be additions and changes ranging from 10-15% from various sources such as delays, which sometimes fall into changing geopolitical situations, changing labor costs, deliveries, and inventory.
Prepare for this and don't be surprised by glitches and mistakes. The construction process is a complex process, small mistakes are expected and can be corrected, big mistakes are something that must be prevented. Therefore, I recommend getting a consultation before you move forward. This will fix you up, give you professional tools, make you feel confident and gain knowledge. Contact me for a consultation. There are different packages.
