When designing an apartment or house for seniors, one must take into account their special needs that change over the years. Designing for the elderly, unlike design for younger people, is designing a safe home. Therefore, it is not enough to use a skilled designer, but also a designer who knows the standards, accessories, and of course is sensitive to this age, so that despite the limitations, it is still possible to create a home that is both functional and aesthetic and not heavy and old.
Furthermore, the design and change process involves moving to a smaller living space without stairs. This transition first requires sensitivity to people, some of whom understand that it is time to make changes, even though the acceptance is not easy emotionally and sometimes there is even resistance or denial of the situation. If the couple has decided on their own to move to another city to be near the children, or to immigrate to Israel, or just to renovate the existing apartment, temporary solutions need to be found until they move to a new, accessible and safe apartment.
Moving from a large apartment to a small one is a challenging process, but with the right planning and a focus on the basic principles of safety, accessibility, aesthetics, and functionality, it is possible to create a protective and pleasant space that suits the needs of seniors and their guests. By working together with interior design professionals, you can ensure that the transition is not only technical, but also experiential, pleasant, and special.
In this article, I will address several aspects related to interior design and planning for the elderly population. Careful planning is needed to ensure that the space is not only aesthetically pleasing and beautiful, but also accessible, safe, and functional.
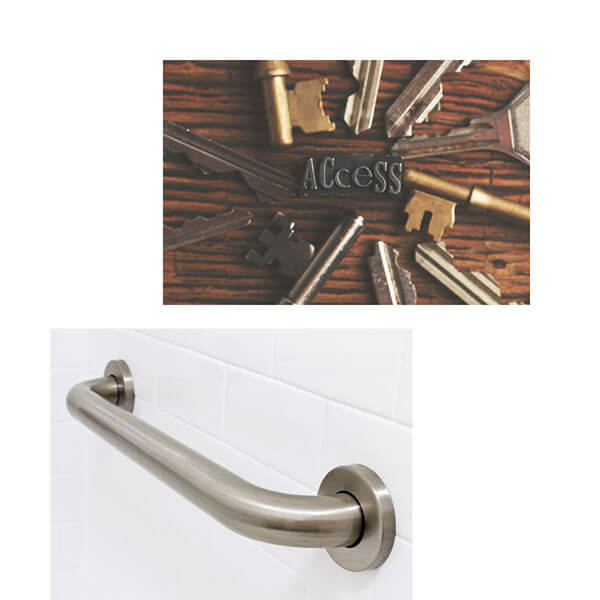
Reducing the amount of objects and furniture
When moving from a large apartment to a small one, it is necessary to concentrate the objects and products that will remain in the new environment. This process can be complex and sometimes emotional. It is worth encouraging clients to go through the collections they want to take with them, in a positive and pleasant atmosphere. This process will require choosing the items that are most significant, and rejecting the items that are not necessary in the new move. Some of us are used to filtering out dishes, books, clothes and furniture items over the years, but this time, the living space will probably be smaller and it will be easier to manage with fewer objects and paperwork.
Aesthetic, accessible and practical storage
Storage is a cardinal element in designing a small apartment for the elderly, but not only. To maintain order, you can use furniture with built-in storage, such as beds with drawers underneath with high-quality, easy-to-operate mechanisms or sofas with storage space next to them. It is possible to design cabinets with aesthetic sliding doors, integrated bookcases that will be used to store books and small objects, while maintaining a uniform and pleasant design line. Furniture and storage suppliers: Furniture suppliers that I have used for years offer comfortable, high-quality, functional and aesthetic furniture. Furniture with integral storage that I plan can be an excellent solution with a light look, a homogeneous and minimalist look so that there is no visual overload in the public space and bedrooms. And of course, it will be comfortable to open the drawers and cabinets, get to the winter and summer clothes, there will be separation and order so that it is easy to find items of clothing.
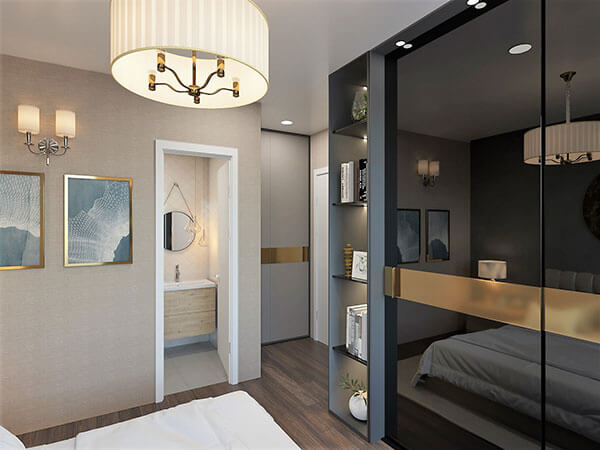
Safety and accessibility
When designing for seniors, special attention should be paid to safety. For example, aesthetic handrails can be added to walls for safety and stability, and grab bars should be installed in bathrooms and other areas where there is a risk of slipping. A bathroom door is special and expensive, but it solves the problem of providing assistance to someone who has slipped and fallen and is blocking the bathroom entrance. The door can open outwards if possible without bumping into and injuring the partner, or a high-quality sliding door with an internal pocket that is not always easy for older people to pull, or a door with a special two-way mechanism.
Of course, the size of an accessible bathroom is larger to allow easy access for a wheelchair and also for someone who will help with bathing. One of the biggest and necessary changes in a renovation is to increase the area of the bathroom, changing to a long and wide shower that you can also sit in, which sometimes means that the location of the bedroom changes. The distance between the bed and the wall also requires enough space to move around, so there are often changes in the location and size of these rooms. Sometimes, changing the location of the beds in the room will solve the problem of the desired space, and then you need to change the location of the switches and sockets next to the bed and at the new or existing entrance to the room.
The hallways will be wide enough to allow easy passage of a wheelchair or other assistive devices so that the wrists will not rub against the walls. Cables will not be laid along the floor. This reminds me of clients that the husband tried to save, so there were a lot of electrical cables throughout the apartment and I was simply afraid of falling and I could not concentrate on the consultation.
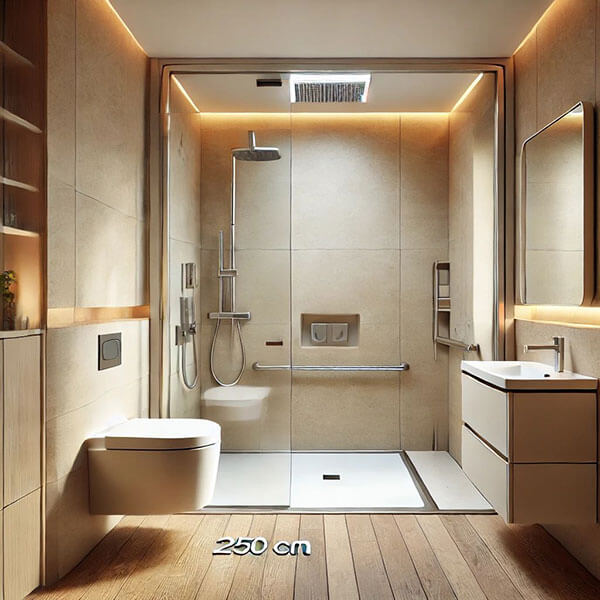
Some of the light switches and sockets will also be at different heights than usual and lower, to allow someone in a wheelchair to easily press the switch when it is at sitting height.
Accessibility of the home environment includes the parking area, sidewalk, vehicle and driveway. There are different solutions and there are a number of companies that provide special equipment, some of which are technological. People aged 60 plus who are planning to renovate their home and are still young in body and mind, would do well if part or all of the planning already incorporates accessibility that will be used for the future. In finding technological solutions, a smart home is a wonderful combination for those who are used to technology. For those who have already fallen, I will sometimes combine a physiotherapist specializing in the elderly or a social worker who defines the disabilities. All of this is critical for mental health and the joy of life. So that people with mobility disabilities do not become depressed and feel socially isolated due to impaired vision/hearing/walking, etc.
lighting
Lighting design is a key element in quality design for small apartments. The lighting will suit each room individually. Using soft, illuminating lighting fixtures can improve the feeling in the space and of course to prevent shadows and "pockets of darkness" and ensure good visibility without dazzling. Sensitivity to light is different at these ages as well as noise.
Because uninterrupted sleep is quite rare at this age, I always plan safe and pleasant solutions for the nighttime hours around the house, which are different from waking hours and serve mainly as orientation lighting.
The quality of the lighting tones is important to prevent the feeling of flickering light. You are welcome to expand your reading in another article I wrote on the topic of "Basic Concepts in Lighting"
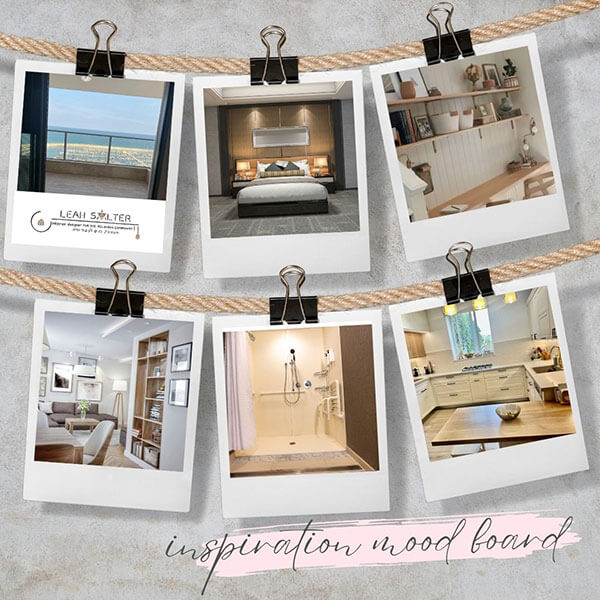
Soft shades
Soft, pastel shades of wall paint can convey warmth and expand the feeling of space. Colors like light blue, soft green, or neutral can affect the mood and make a home more cozy.
Additionally, acoustics can be upgraded by using soft materials – such as flat carpets with anti-slip backing to prevent slipping.
Curtains - can help reduce noise and make the home a more comfortable area. A headboard covered in quality fabrics and sewn close to the bed wall.
Living room planning for an apartment for the elderly: accessibility, safety and comfort
When designing a living room for an apartment intended for seniors, we must ensure that the space is safe, accessible, and comfortable for daily life. This is the center of the home, where family and friends gather, so emphasis should be placed on details that will provide a sense of comfort and security.
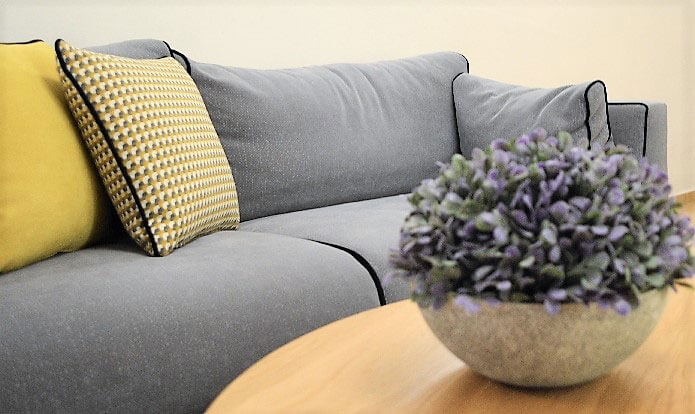
Furniture height and accessibility
Open and cozy space
A feeling of flow, lightness, and comfortable transition between the furniture, which should not be dark and heavy, will prevent falls and accidents.
Safety: Avoiding Carpets
No carpets: To prevent slips and falls, avoid using carpets in the living room. The materials on the floor should be made of a material that is not slippery or shiny and dazzling, such as durable parquet or suitable ceramic flooring or SPC et vinyl flooring that is also elastic and soft. All of these will strengthen the level of safety.
Uniform height lines: A floor with a uniform depth should be presented to help prevent falls, so that there are no sudden differences in height.
Kitchen and dining area planning tailored to the Shabbat and kosher-observing public
When designing interior spaces for small apartments, especially for the Shabbat and kosher community, special emphasis should be placed on details that will ensure a comfortable and aesthetic daily living experience. It is important that the design includes storage solutions that suit the unique needs of the residents, while at the same time preserving the aesthetics and accessibility of the space.
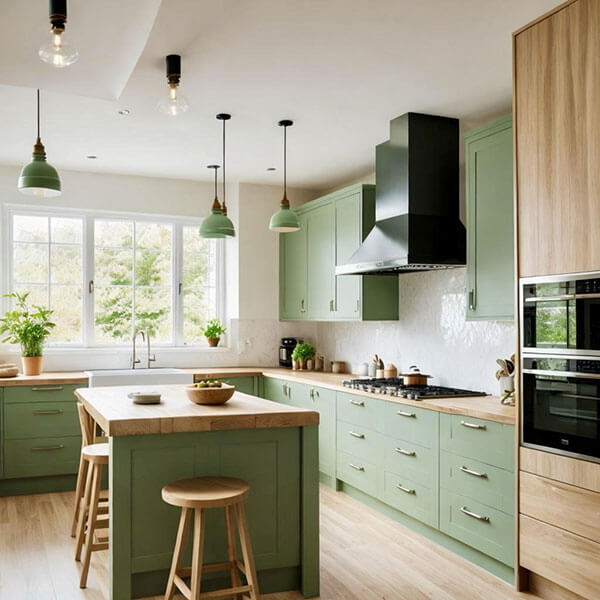
Dining area planning
A designed and aesthetic corner: The dining area can be adapted to accommodate even minimal family entertainment, and be comfortable and pleasant for the hosts and guests. Design a dining table that can expand when necessary, with comfortable chairs that will also suit family members, although some will be stored and folded in the designated cabinet, a mechanism that can be easily opened to enlarge the table and plates stored in the table structure to save space for storing extras, light legs that can be closed with a mechanism so that the table does not move from its place, but there will also be room to insert the chair/wheelchair under the table plate. Sometimes the space is small and does not allow for a large table, then a table with a tempered and transparent glass plate, of course, only rounded corners, will look like it is floating in the space with minimal presence. At an advanced age, I will not put in fragile furniture or with sharp corners for fear of injury due to loss of stability.
Integration with the public space: It is worth considering how the dining area merges with the kitchen. An open plan, where the dining area is adjacent to the kitchen, allows for a lifestyle that invites and connects the culinary experience with food and family gatherings, saves space and gives a greater feeling of space.
Summary
In the design of the kitchen and dining area, careful planning of storage, especially when there are dairy and meat dishes and perhaps also for Shabbat and/or Passover, two sinks, a decorative hand-washing area that will blend in with the rest of the space, provided that the space allows it. It is not right to load up with furniture items that we have become accustomed to from the past, because the lifestyle at this age makes it not always relevant to think about hosting in an apartment. Rather, rent a space that is suitable for various family gatherings in the complex or at one of the descendants. With professional and precise work, it is possible to create an environment that conveys the important values of a Jewish home and family while at the same time providing the feeling of warmth and comfort.
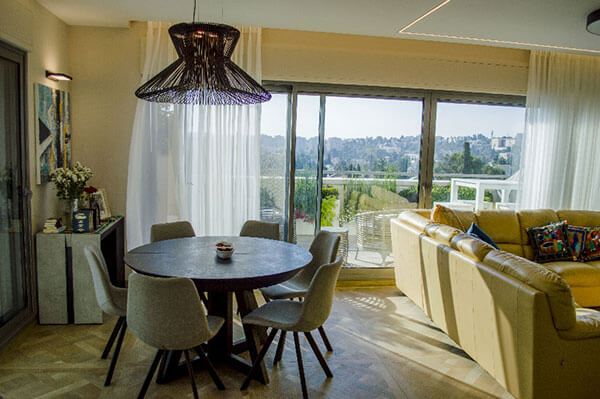
Hosting the grandchildren
Another important issue is how to adapt the space so that it is possible to host the grandchildren. It is recommended to designate play areas or an additional portable seating area, or the like, so that pleasant and early family gatherings can be facilitated. Accessible storage for games will allow for enjoyment of the gathering, and at the end of the gathering, the parents will return the games to the designated cupboard.
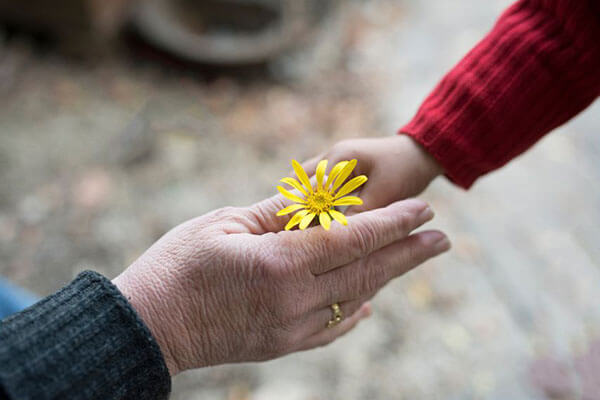
The video is evidence of the success of the project - recommendation